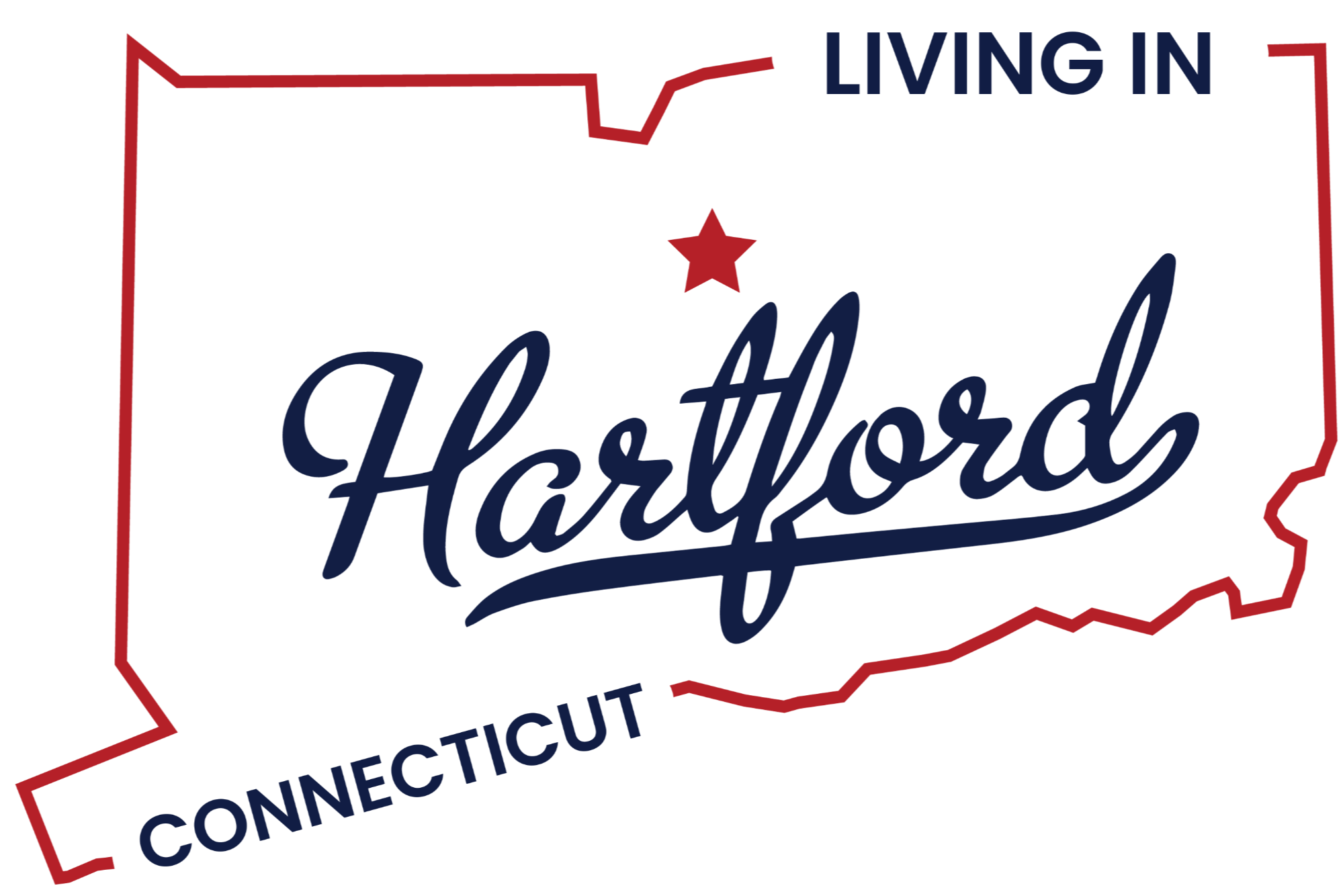

6 Richter Drive Save Request In-Person Tour Request Virtual Tour
Danbury,CT 06811
Key Details
Sold Price $695,000
Property Type Single Family Home
Listing Status Sold
Purchase Type For Sale
Square Footage 3,206 sqft
Price per Sqft $216
MLS Listing ID 24084298
Sold Date
Style Ranch
Bedrooms 3
Full Baths 2
Half Baths 1
Year Built 1971
Annual Tax Amount $9,213
Lot Size 1.860 Acres
Property Description
Exquisite Mid Century Modern Gem! A unique architectural flair greets you from the moment you enter this very special home. With high ceilings and few walls throughout the open concept main level, the living, dining and kitchen areas flow seamlessly together. The spacious living area features large windows that overlook the peaceful wooded surroundings and a cozy wood burning fireplace as the centerpiece. Entertain in the dining room with built-in bar and the stylish kitchen that blends modern appliances with original vintage details. True one-level living with three roomy bedrooms and two full bathrooms on the main floor, each with vaulted ceilings and floor-to-ceiling windows. A charming home office/den with separate entrance to the decking completes this level. Downstairs offers a versatile open room with another fireplace, half bathroom, laundry room, ample storage and access to the two car garage, ideal as extra living space or for those with a need for a potential in-law apartment. Beautifully situated on a level lot bordered by trees and fenced for privacy and pets. A nature lover's dream home with seasonal views of the nearby Richter Park Golf Course and West Lake Reservoir from the wrap-around decking. Located five minutes to the New York border for easy commuting and just minutes to shopping, restaurants and the Danbury Fair Mall. Numerous updates, including new wood stoves, custom window shades, new appliances, paint and landscaping. Truly a one-of-a-kind home!
Location
State CT
County Fairfield
Zoning RA40
Rooms
Basement Full,Heated,Storage,Garage Access,Interior Access,Partially Finished,Liveable Space
Interior
Heating Hot Air
Cooling Central Air
Fireplaces Number 2
Exterior
Exterior Feature Porch,Deck,Stone Wall
Parking Features Attached Garage,Under House Garage,Paved,Off Street Parking,Driveway
Garage Spaces 2.0
Waterfront Description Not Applicable
Roof Type Asphalt Shingle
Building
Lot Description Fence - Partial,In Subdivision,Lightly Wooded,Level Lot,Golf Course View,Water View
Foundation Concrete
Sewer Septic
Water Private Well
Schools
Elementary Schools Per Board Of Ed
Middle Schools Per Board Of Ed
High Schools Danbury