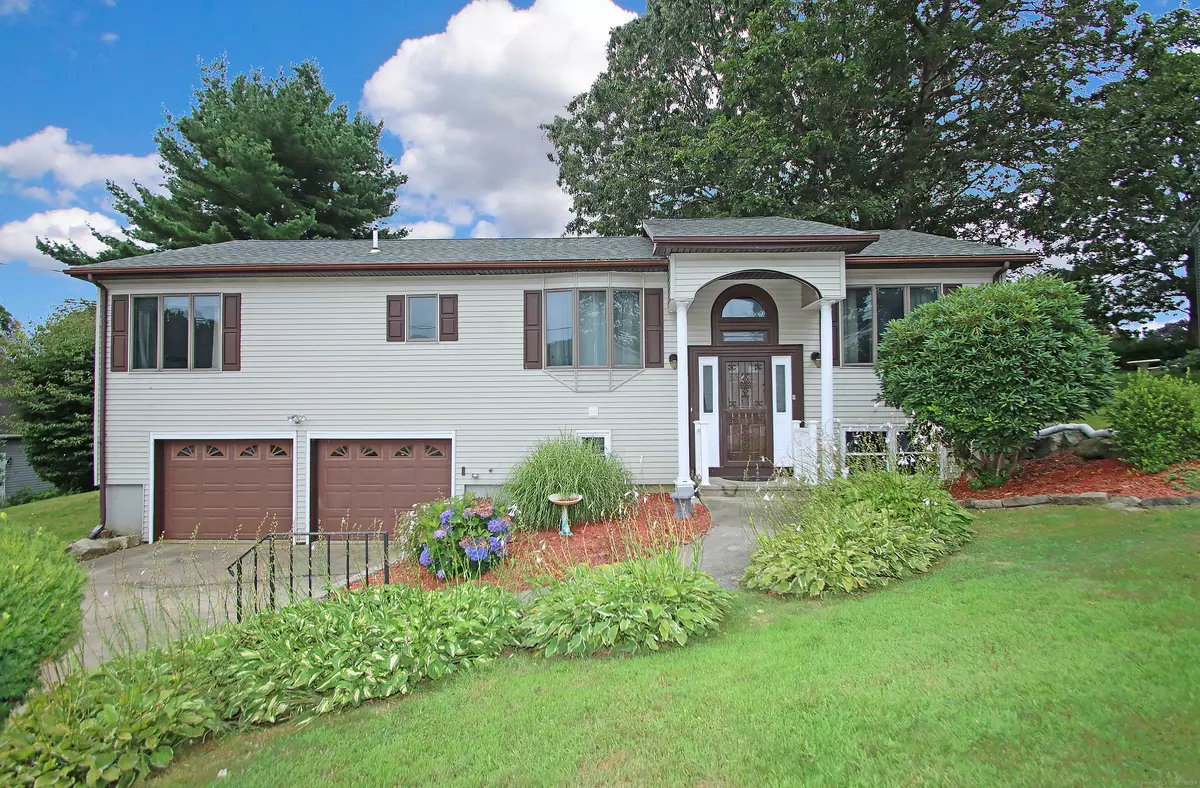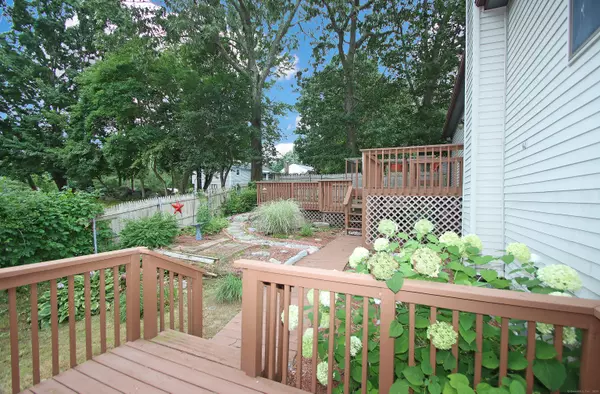
9 Adams Heights Groton, CT 06340
4 Beds
4 Baths
2,576 SqFt
UPDATED:
11/14/2024 03:24 AM
Key Details
Property Type Single Family Home
Listing Status Under Contract
Purchase Type For Sale
Square Footage 2,576 sqft
Price per Sqft $157
MLS Listing ID 24009108
Style Raised Ranch
Bedrooms 4
Full Baths 3
Half Baths 1
Year Built 1988
Annual Tax Amount $6,919
Lot Size 9,147 Sqft
Property Description
Location
State CT
County New London
Zoning R8
Rooms
Basement Full, Fully Finished
Interior
Heating Baseboard, Hot Water
Cooling None
Fireplaces Number 1
Exterior
Exterior Feature Deck
Garage Under House Garage
Garage Spaces 2.0
Waterfront Description Not Applicable
Roof Type Asphalt Shingle
Building
Lot Description In Subdivision
Foundation Concrete
Sewer Public Sewer Connected
Water Public Water Connected
Schools
Elementary Schools Per Board Of Ed
Middle Schools Per Board Of Ed
High Schools Fitch Senior






