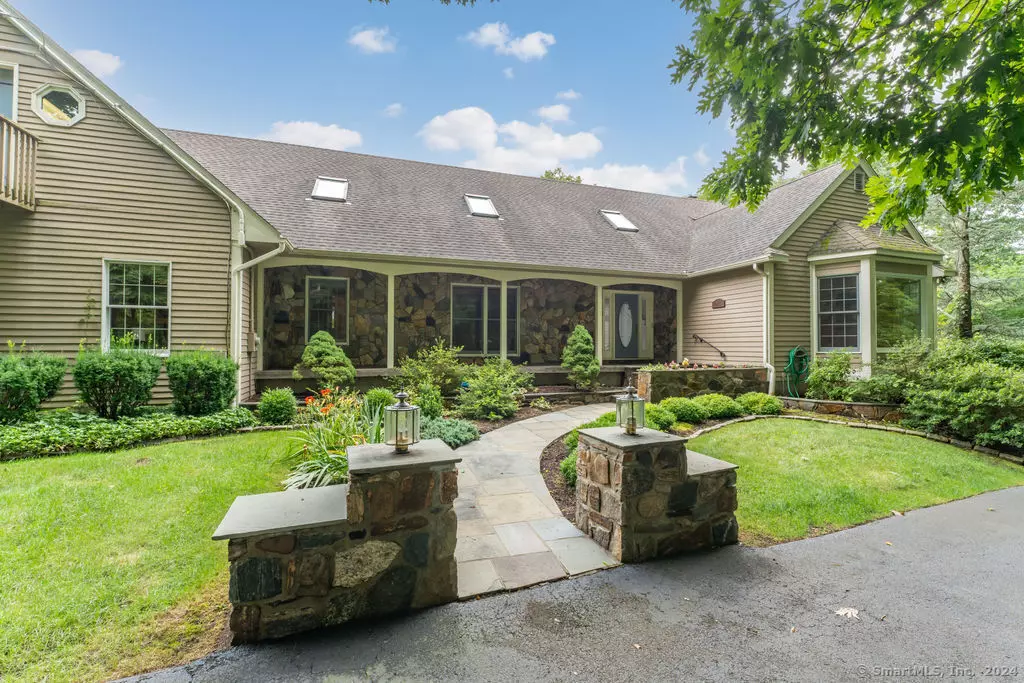
383 County Road Guilford, CT 06437
6 Beds
6 Baths
4,330 SqFt
UPDATED:
11/12/2024 10:32 PM
Key Details
Property Type Single Family Home
Listing Status Active
Purchase Type For Sale
Square Footage 4,330 sqft
Price per Sqft $205
MLS Listing ID 24036241
Style Cape Cod
Bedrooms 6
Full Baths 4
Half Baths 2
Year Built 1986
Annual Tax Amount $19,590
Lot Size 2.480 Acres
Property Description
Location
State CT
County New Haven
Zoning R-8
Rooms
Basement Full
Interior
Interior Features Auto Garage Door Opener, Cable - Available, Open Floor Plan
Heating Hot Water
Cooling Central Air
Fireplaces Number 1
Exterior
Exterior Feature Sidewalk, Deck, Hot Tub
Garage Attached Garage
Garage Spaces 6.0
Pool Heated, Vinyl, In Ground Pool
Waterfront Description Not Applicable
Roof Type Asphalt Shingle
Building
Lot Description Lightly Wooded, Professionally Landscaped
Foundation Concrete
Sewer Septic
Water Private Well
Schools
Elementary Schools Melissa Jones
Middle Schools Adams
High Schools Guilford






