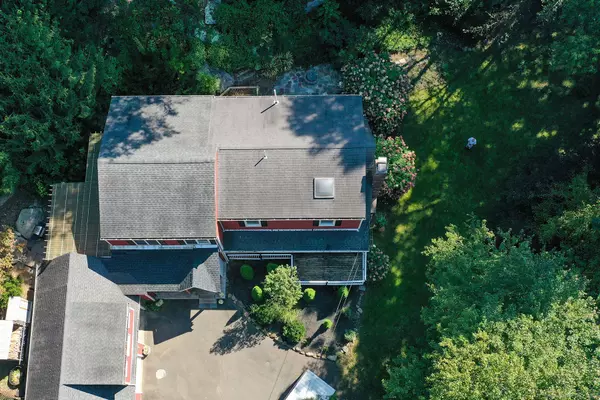
395 Saw Mill Road Guilford, CT 06437
3 Beds
3 Baths
3,324 SqFt
UPDATED:
11/17/2024 11:21 PM
Key Details
Property Type Single Family Home
Listing Status Active
Purchase Type For Sale
Square Footage 3,324 sqft
Price per Sqft $200
MLS Listing ID 24046977
Style Cape Cod
Bedrooms 3
Full Baths 3
Year Built 1979
Annual Tax Amount $11,097
Lot Size 1.580 Acres
Property Description
Location
State CT
County New Haven
Zoning R-5I
Rooms
Basement Full, Partially Finished
Interior
Interior Features Cable - Available, Open Floor Plan
Heating Hot Air
Cooling Window Unit
Fireplaces Number 1
Exterior
Exterior Feature Porch, Deck, Garden Area, Lighting, Covered Deck, French Doors, Patio
Garage Attached Garage, Paved, Off Street Parking, Driveway
Garage Spaces 2.0
Waterfront Description Not Applicable
Roof Type Shingle
Building
Lot Description Secluded, Treed, Professionally Landscaped, Rolling
Foundation Concrete
Sewer Septic
Water Private Well
Schools
Elementary Schools A. W. Cox
High Schools Guilford






