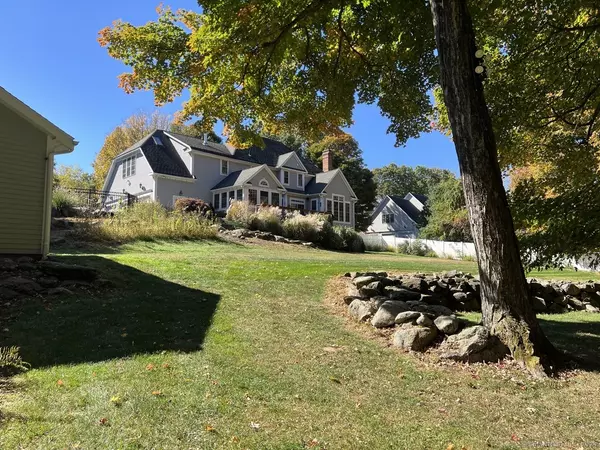
34 Wilders Pass Canton, CT 06019
4 Beds
4 Baths
3,283 SqFt
UPDATED:
11/14/2024 08:30 PM
Key Details
Property Type Single Family Home
Listing Status Under Contract
Purchase Type For Sale
Square Footage 3,283 sqft
Price per Sqft $258
Subdivision Wilders Pass
MLS Listing ID 24055563
Style Colonial
Bedrooms 4
Full Baths 4
Year Built 2000
Annual Tax Amount $16,481
Lot Size 1.710 Acres
Property Description
Location
State CT
County Hartford
Zoning R-3
Rooms
Basement Full, Full With Walk-Out
Interior
Interior Features Auto Garage Door Opener, Cable - Available
Heating Hot Air
Cooling Central Air
Fireplaces Number 1
Exterior
Garage Attached Garage
Garage Spaces 3.0
Waterfront Description Not Applicable
Roof Type Asphalt Shingle
Building
Lot Description Treed, Sloping Lot
Foundation Concrete
Sewer Septic
Water Private Well
Schools
Elementary Schools Cherry Brook Primary
Middle Schools Canton
High Schools Canton






