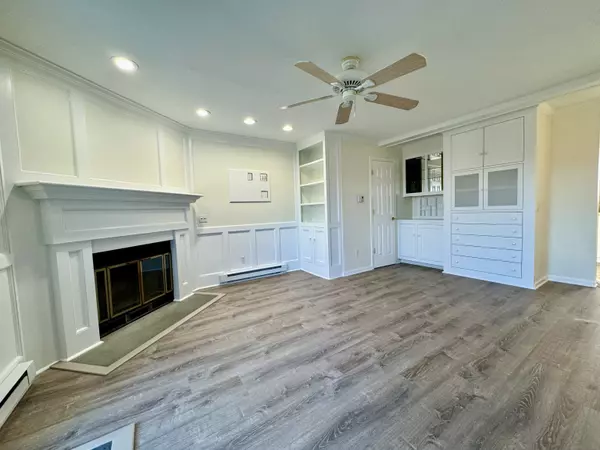
157 Shelter Rock Road #46 Danbury, CT 06810
2 Beds
2 Baths
1,556 SqFt
UPDATED:
11/12/2024 04:36 AM
Key Details
Property Type Condo
Sub Type Condominium
Listing Status Under Contract
Purchase Type For Sale
Square Footage 1,556 sqft
Price per Sqft $224
MLS Listing ID 24057641
Style Townhouse
Bedrooms 2
Full Baths 1
Half Baths 1
HOA Fees $270/mo
Year Built 1983
Annual Tax Amount $3,895
Property Description
Location
State CT
County Fairfield
Zoning RA40
Rooms
Basement None
Interior
Heating Baseboard
Cooling Wall Unit
Fireplaces Number 1
Exterior
Exterior Feature Balcony, Deck, Lighting
Garage Attached Garage, Paved, Assigned Parking, Driveway
Garage Spaces 1.0
Waterfront Description Not Applicable
Building
Lot Description On Cul-De-Sac
Sewer Public Sewer Connected, Public Sewer In Street
Water Public Water Connected, Public Water In Street
Level or Stories 3
Schools
Elementary Schools Per Board Of Ed
Middle Schools Per Board Of Ed
High Schools Danbury






