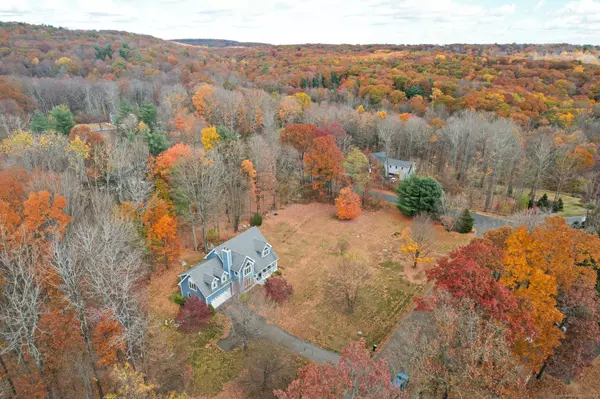
2 Cobblestone Road Burlington, CT 06013
4 Beds
3 Baths
2,100 SqFt
OPEN HOUSE
Sun Nov 24, 12:00pm - 2:00pm
UPDATED:
11/23/2024 04:52 AM
Key Details
Property Type Single Family Home
Listing Status Active
Purchase Type For Sale
Square Footage 2,100 sqft
Price per Sqft $249
MLS Listing ID 24054440
Style Colonial
Bedrooms 4
Full Baths 2
Half Baths 1
Year Built 1990
Annual Tax Amount $7,778
Lot Size 1.180 Acres
Property Description
Location
State CT
County Hartford
Zoning R44
Rooms
Basement Full, Unfinished
Interior
Interior Features Auto Garage Door Opener, Cable - Available
Heating Hot Water
Cooling Ceiling Fans, Ductless, Wall Unit
Fireplaces Number 1
Exterior
Exterior Feature Porch, Deck, Gutters
Garage Attached Garage
Garage Spaces 2.0
Waterfront Description Not Applicable
Roof Type Asphalt Shingle
Building
Lot Description Level Lot, On Cul-De-Sac, Open Lot
Foundation Concrete
Sewer Septic
Water Private Well
Schools
Elementary Schools Lake Garda
High Schools Lewis Mills






