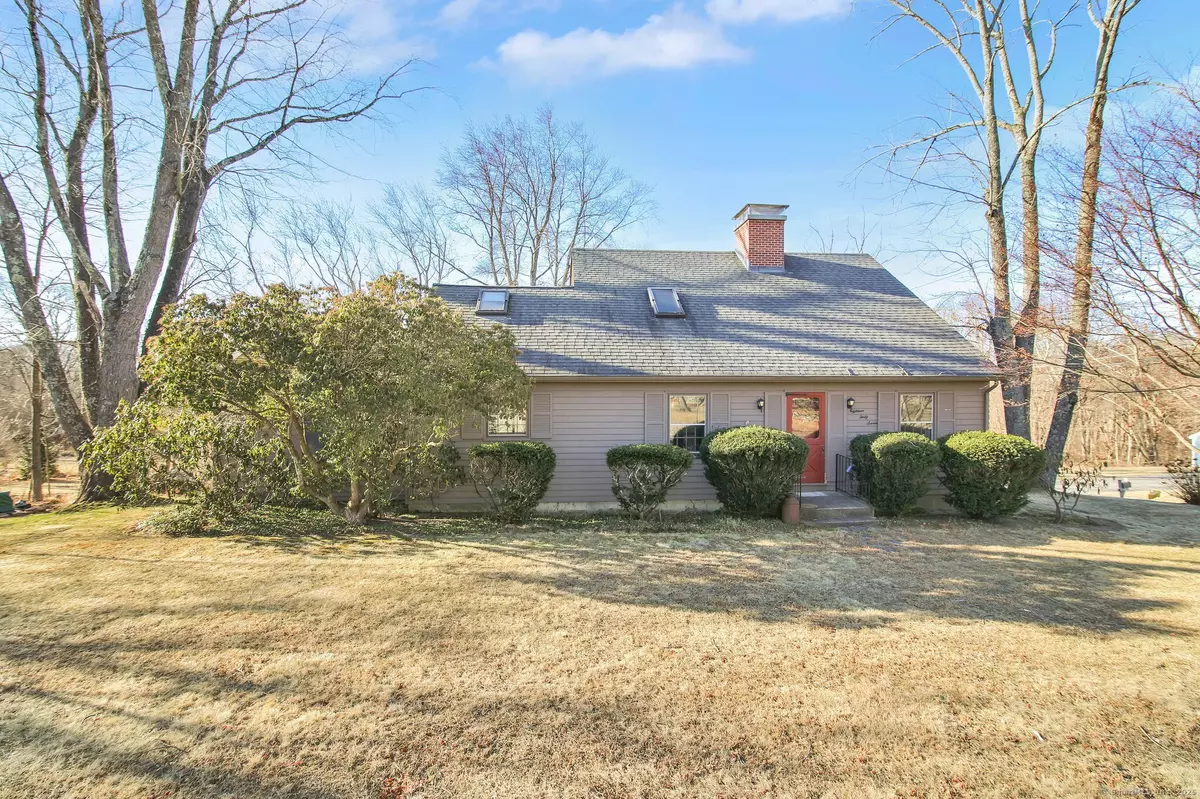1847 Main Street Coventry, CT 06238
5 Beds
2 Baths
2,253 SqFt
UPDATED:
02/18/2025 05:22 AM
Key Details
Property Type Single Family Home
Listing Status Active
Purchase Type For Sale
Square Footage 2,253 sqft
Price per Sqft $186
MLS Listing ID 24056924
Style Cape Cod
Bedrooms 5
Full Baths 2
Year Built 1963
Annual Tax Amount $5,713
Lot Size 0.510 Acres
Property Description
Location
State CT
County Tolland
Zoning GR40
Rooms
Basement Full, Garage Access, Partially Finished, Liveable Space
Interior
Interior Features Auto Garage Door Opener, Cable - Pre-wired, Central Vacuum, Open Floor Plan
Heating Hot Water
Cooling Wall Unit
Fireplaces Number 1
Exterior
Exterior Feature Deck, Gutters, Stone Wall, French Doors
Parking Features Barn, Detached Garage, Under House Garage
Garage Spaces 3.0
Pool Above Ground Pool
Waterfront Description Beach Rights
Roof Type Shingle
Building
Lot Description Lightly Wooded, Level Lot
Foundation Concrete
Sewer Septic
Water Private Well
Schools
Elementary Schools Coventry Grammar
Middle Schools Nathan Hale
High Schools Coventry





