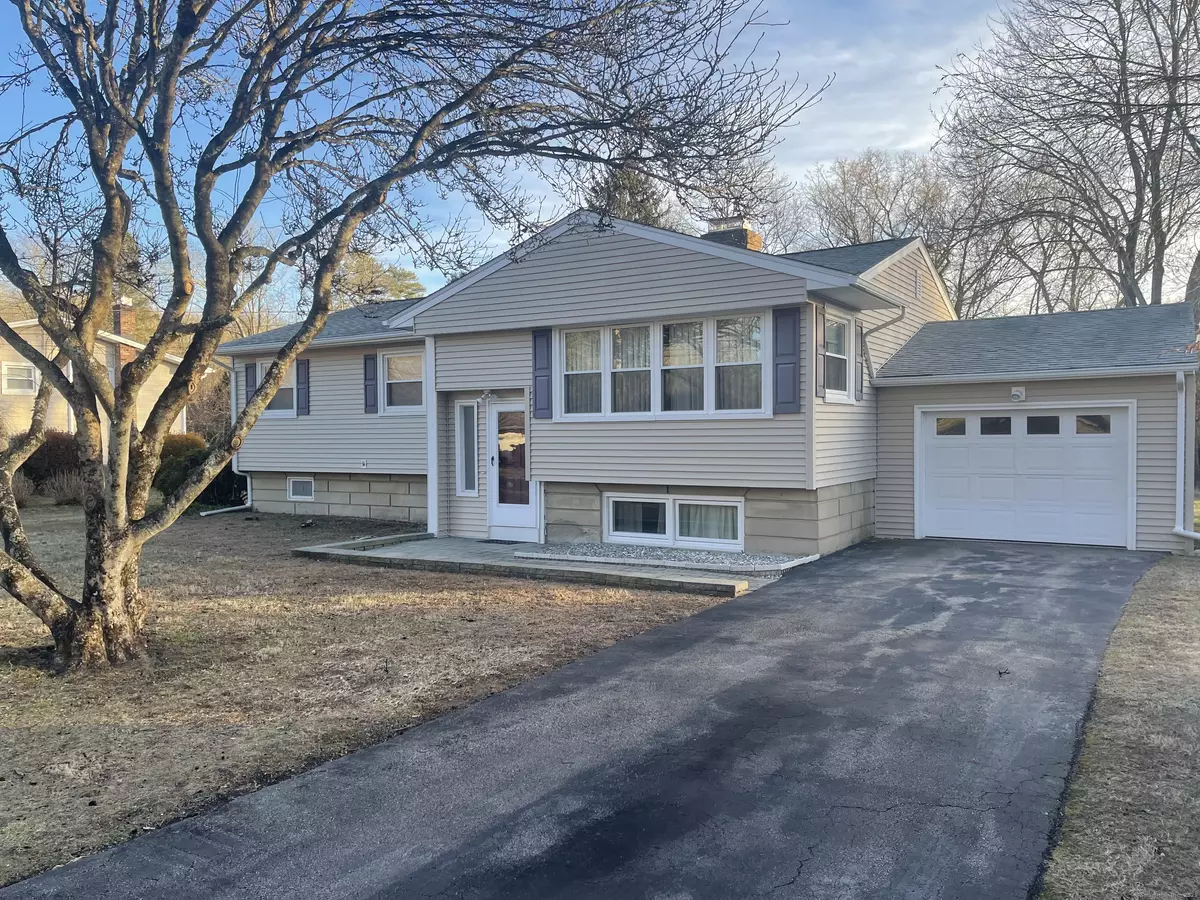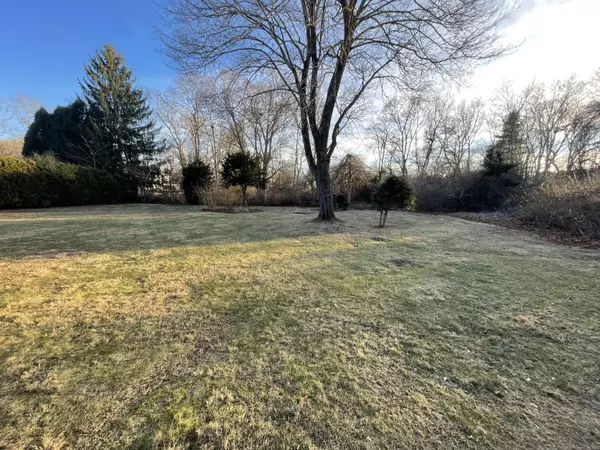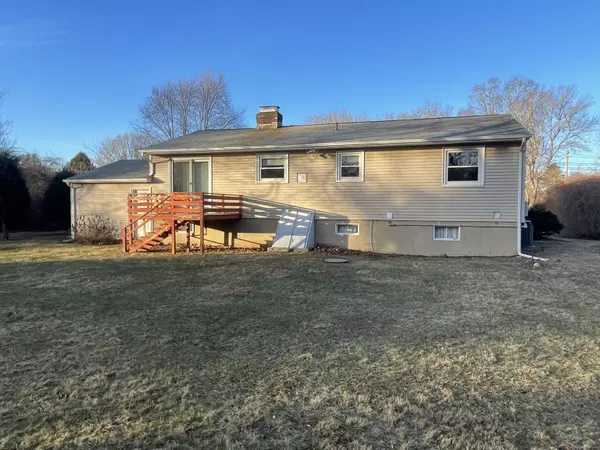7 Riverbend Drive Stonington, CT 06355
3 Beds
2 Baths
1,745 SqFt
UPDATED:
01/24/2025 01:51 AM
Key Details
Property Type Single Family Home
Sub Type Single Family Rental
Listing Status Active
Purchase Type For Rent
Square Footage 1,745 sqft
MLS Listing ID 24070475
Style Raised Ranch
Bedrooms 3
Full Baths 2
Year Built 1960
Lot Size 0.380 Acres
Property Sub-Type Single Family Rental
Property Description
Location
State CT
County New London
Zoning RA-40
Rooms
Basement Full, Heated, Interior Access, Partially Finished, Concrete Floor, Full With Hatchway
Interior
Interior Features Auto Garage Door Opener, Cable - Pre-wired
Heating Hot Water
Cooling Central Air
Fireplaces Number 1
Exterior
Parking Features Attached Garage, Driveway
Garage Spaces 1.0
Waterfront Description Not Applicable
Building
Lot Description In Subdivision, Level Lot, Open Lot
Sewer Septic
Water Private Well
Schools
Elementary Schools Deans Mill
High Schools Stonington
Others
Pets Allowed Restrictions





