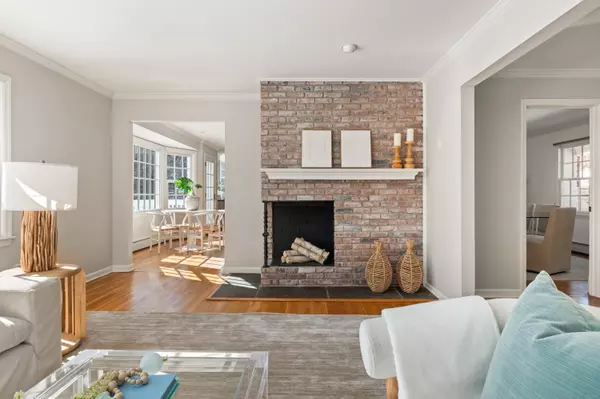10 Colony Road Westport, CT 06880
4 Beds
3 Baths
3,621 SqFt
OPEN HOUSE
Thu Mar 06, 11:00am - 2:00pm
Sat Mar 08, 1:00pm - 4:00pm
Sun Mar 09, 1:00pm - 4:00pm
UPDATED:
02/26/2025 06:09 PM
Key Details
Property Type Single Family Home
Listing Status Coming Soon
Purchase Type For Sale
Square Footage 3,621 sqft
Price per Sqft $440
MLS Listing ID 24075028
Style Ranch
Bedrooms 4
Full Baths 3
Year Built 1955
Annual Tax Amount $12,827
Lot Size 1.180 Acres
Property Description
Location
State CT
County Fairfield
Zoning AA
Rooms
Basement Full, Heated, Fully Finished, Cooled, Walk-out, Liveable Space, Full With Walk-Out
Interior
Interior Features Auto Garage Door Opener, Cable - Available
Heating Baseboard, Hot Air, Zoned
Cooling Central Air
Fireplaces Number 2
Exterior
Exterior Feature Underground Utilities, Porch, Deck, Gutters, Underground Sprinkler
Parking Features Attached Garage
Garage Spaces 2.0
Waterfront Description Beach Rights
Roof Type Asphalt Shingle
Building
Lot Description Fence - Partial, Some Wetlands, Lightly Wooded, Sloping Lot, Cleared, Professionally Landscaped
Foundation Concrete
Sewer Public Sewer Connected
Water Public Water Connected
Schools
Elementary Schools Long Lots
Middle Schools Bedford
High Schools Staples





