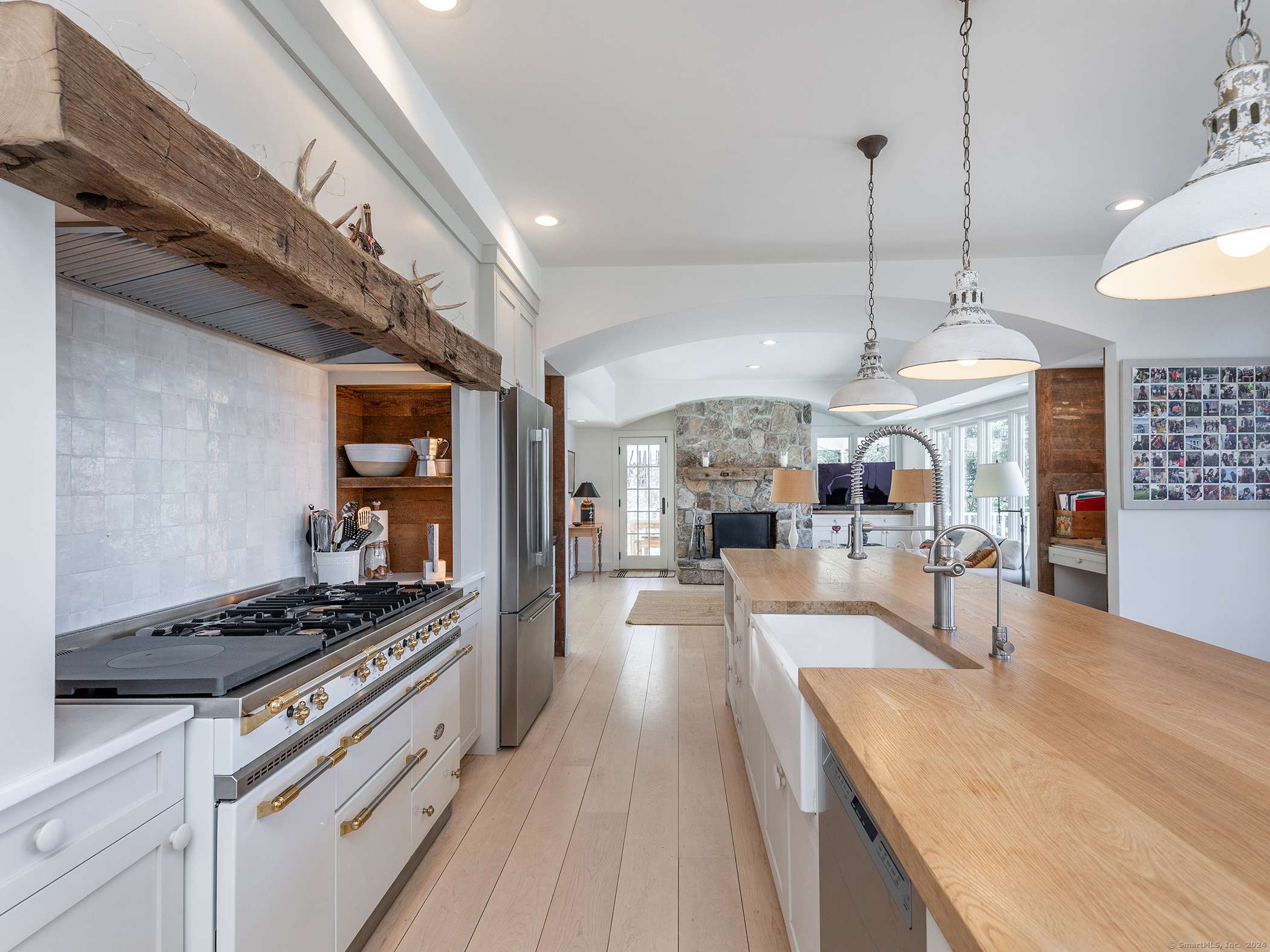96 Kinney Hill Road Washington, CT 06777
4 Beds
5 Baths
4,832 SqFt
UPDATED:
Key Details
Property Type Single Family Home
Listing Status Active
Purchase Type For Sale
Square Footage 4,832 sqft
Price per Sqft $548
MLS Listing ID 24082319
Style Colonial
Bedrooms 4
Full Baths 4
Half Baths 1
Year Built 2001
Annual Tax Amount $14,990
Lot Size 10.930 Acres
Property Description
Location
State CT
County Litchfield
Zoning R-1
Rooms
Basement Partial, Heated, Apartment, Cooled, Partially Finished, Walk-out, Partial With Walk-Out
Interior
Interior Features Security System
Heating Hot Air
Cooling Central Air
Fireplaces Number 1
Exterior
Exterior Feature Porch, Wrap Around Deck, Deck, Gutters, Garden Area, Guest House, Stone Wall
Parking Features Attached Garage
Garage Spaces 3.0
Pool Heated, Vinyl, Salt Water, In Ground Pool
Waterfront Description Beach Rights
Roof Type Asphalt Shingle
Building
Lot Description Lightly Wooded, Rocky, Level Lot, On Cul-De-Sac, Cleared, Rolling
Foundation Concrete
Sewer Septic
Water Private Well
Schools
Elementary Schools Washington
Middle Schools Shepaug
High Schools Shepaug





