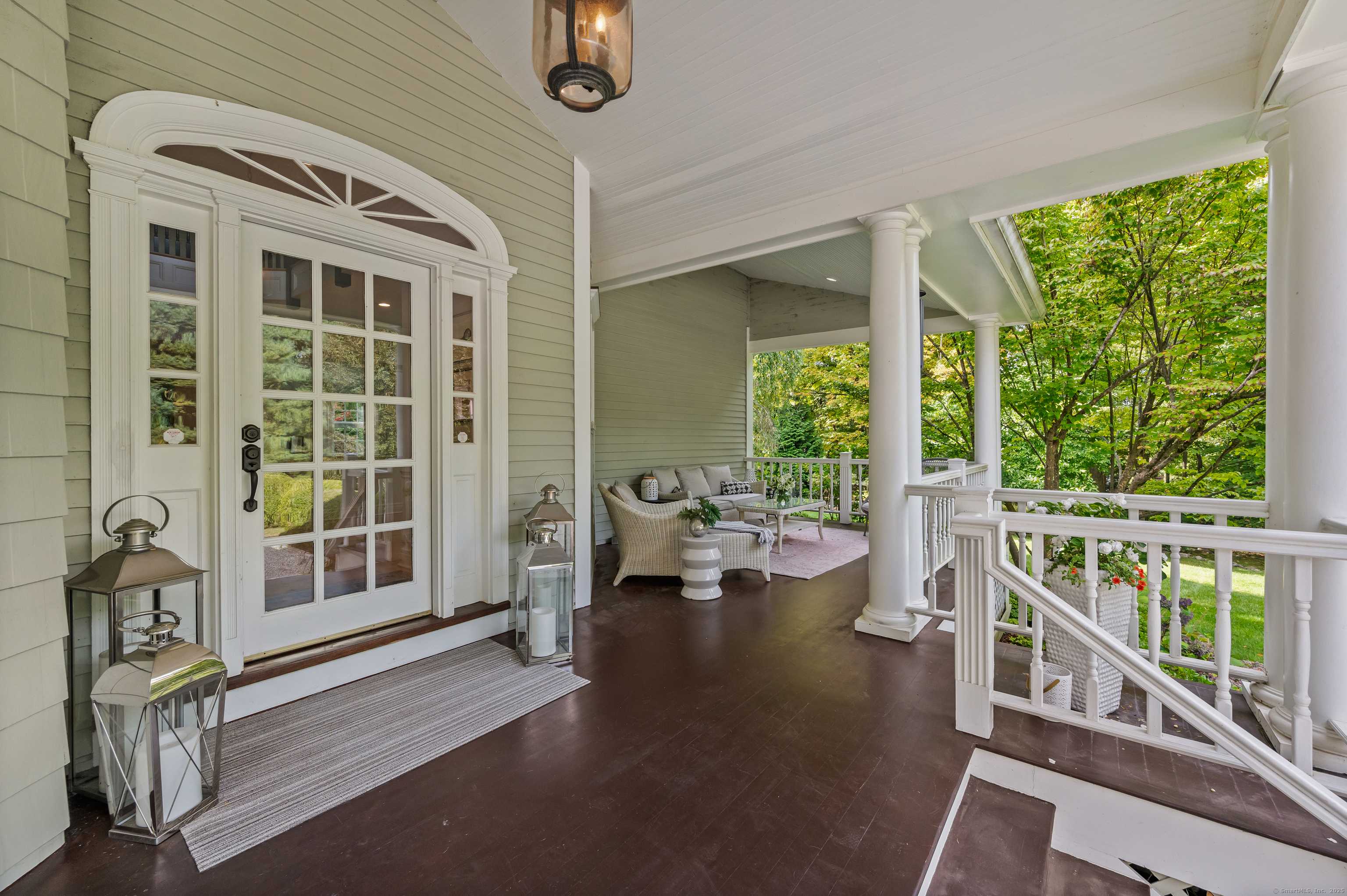28 Partridge Lane Weston, CT 06883
5 Beds
8 Baths
7,481 SqFt
UPDATED:
Key Details
Property Type Single Family Home
Listing Status Under Contract
Purchase Type For Sale
Square Footage 7,481 sqft
Price per Sqft $354
MLS Listing ID 24070246
Style Colonial
Bedrooms 5
Full Baths 7
Half Baths 1
Year Built 1988
Annual Tax Amount $40,159
Lot Size 2.190 Acres
Property Description
Location
State CT
County Fairfield
Zoning R
Rooms
Basement Full, Heated, Fully Finished, Cooled, Full With Walk-Out
Interior
Interior Features Audio System, Auto Garage Door Opener, Cable - Available, Open Floor Plan, Security System
Heating Hot Air, Zoned
Cooling Central Air, Zoned
Fireplaces Number 2
Exterior
Exterior Feature Porch, Stone Wall, Underground Sprinkler, Patio
Parking Features Attached Garage
Garage Spaces 3.0
Pool Gunite, Heated, Spa, In Ground Pool
Waterfront Description Not Applicable
Roof Type Asphalt Shingle
Building
Lot Description Fence - Full, Professionally Landscaped
Foundation Concrete
Sewer Septic
Water Private Well
Schools
Elementary Schools Hurlbutt
Middle Schools Weston
High Schools Weston





