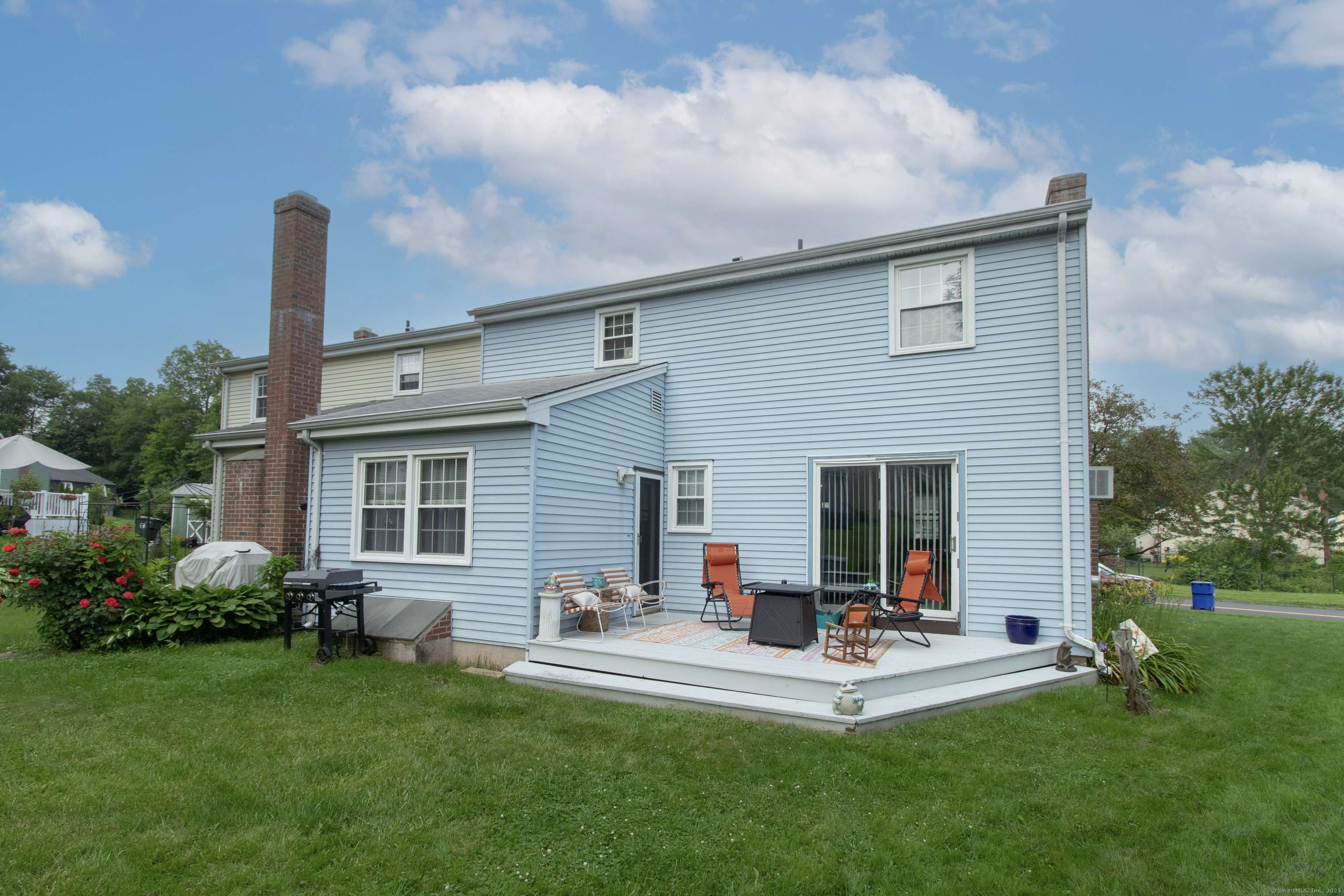47 Pebble Drive Newington, CT 06111
3 Beds
2 Baths
1,430 SqFt
UPDATED:
Key Details
Property Type Condo
Sub Type Condominium
Listing Status Active
Purchase Type For Sale
Square Footage 1,430 sqft
Price per Sqft $223
MLS Listing ID 24102205
Style Townhouse
Bedrooms 3
Full Baths 1
Half Baths 1
HOA Fees $1,036/ann
Year Built 1979
Annual Tax Amount $4,996
Property Sub-Type Condominium
Property Description
Location
State CT
County Hartford
Zoning RP
Rooms
Basement Full, Partially Finished
Interior
Interior Features Auto Garage Door Opener, Open Floor Plan
Heating Baseboard, Hot Water
Cooling Wall Unit, Window Unit
Fireplaces Number 1
Exterior
Parking Features Attached Garage
Garage Spaces 1.0
Waterfront Description Not Applicable
Building
Lot Description Sloping Lot
Sewer Public Sewer Connected
Water Public Water Connected
Level or Stories 2
Schools
Elementary Schools Per Board Of Ed
High Schools Per Board Of Ed
Others
Pets Allowed Yes





