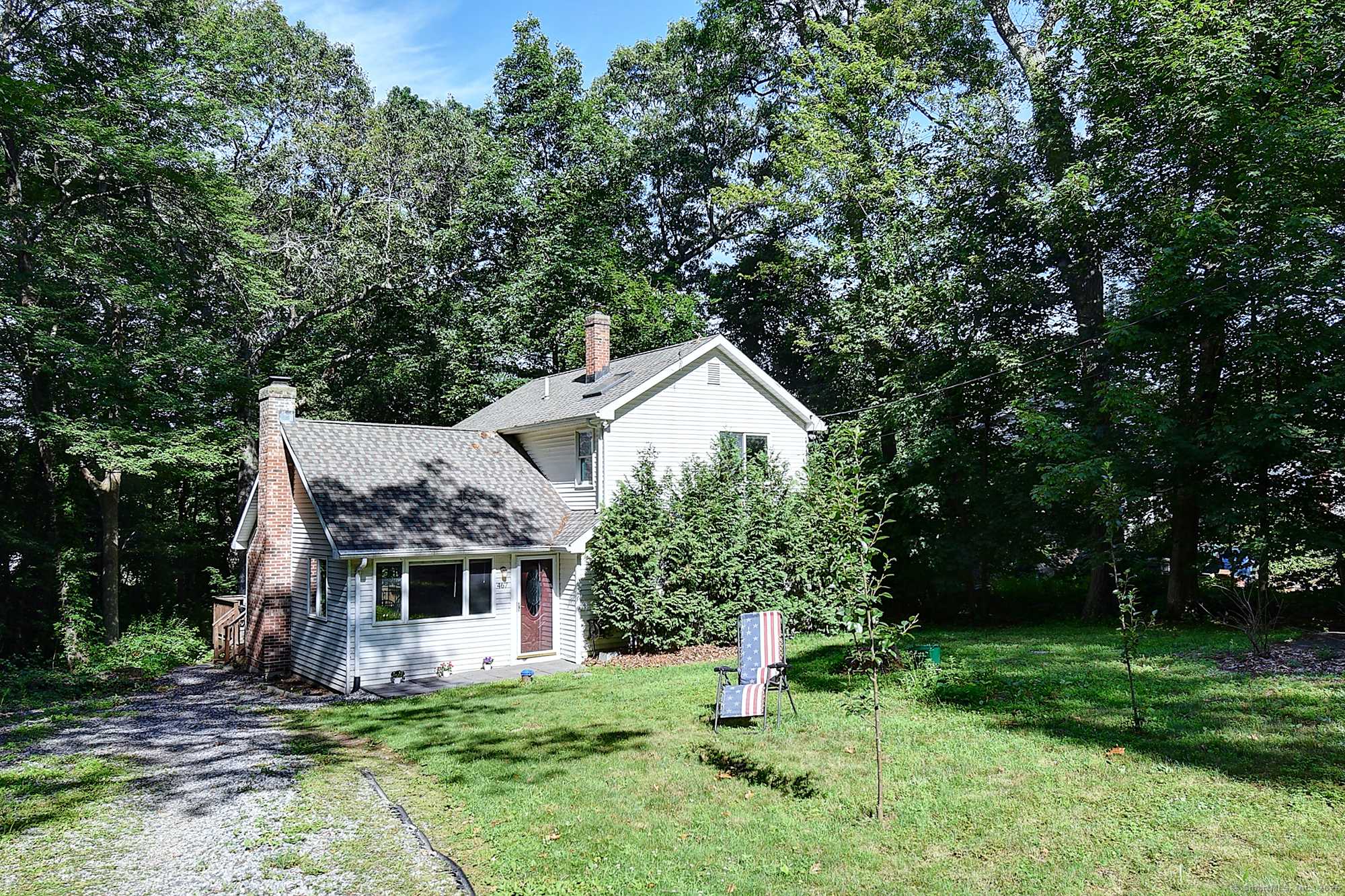467 Jerome Avenue Burlington, CT 06013
3 Beds
2 Baths
1,220 SqFt
OPEN HOUSE
Thu Jul 10, 5:00pm - 7:00pm
UPDATED:
Key Details
Property Type Single Family Home
Listing Status Coming Soon
Purchase Type For Sale
Square Footage 1,220 sqft
Price per Sqft $258
MLS Listing ID 24108601
Style Colonial
Bedrooms 3
Full Baths 2
Year Built 1940
Annual Tax Amount $4,627
Lot Size 1.000 Acres
Property Description
Location
State CT
County Hartford
Zoning R-15
Rooms
Basement Crawl Space, Partial, Concrete Floor
Interior
Interior Features Open Floor Plan
Heating Hot Air
Cooling Ceiling Fans, Central Air, Window Unit
Fireplaces Number 1
Exterior
Exterior Feature Shed, Deck, Gutters
Parking Features None, Off Street Parking, Driveway
Waterfront Description Not Applicable
Roof Type Asphalt Shingle
Building
Lot Description Corner Lot, Treed, Level Lot, Sloping Lot
Foundation Block, Stone
Sewer Septic
Water Private Well
Schools
Elementary Schools Lake Garda
High Schools Lewis Mills





