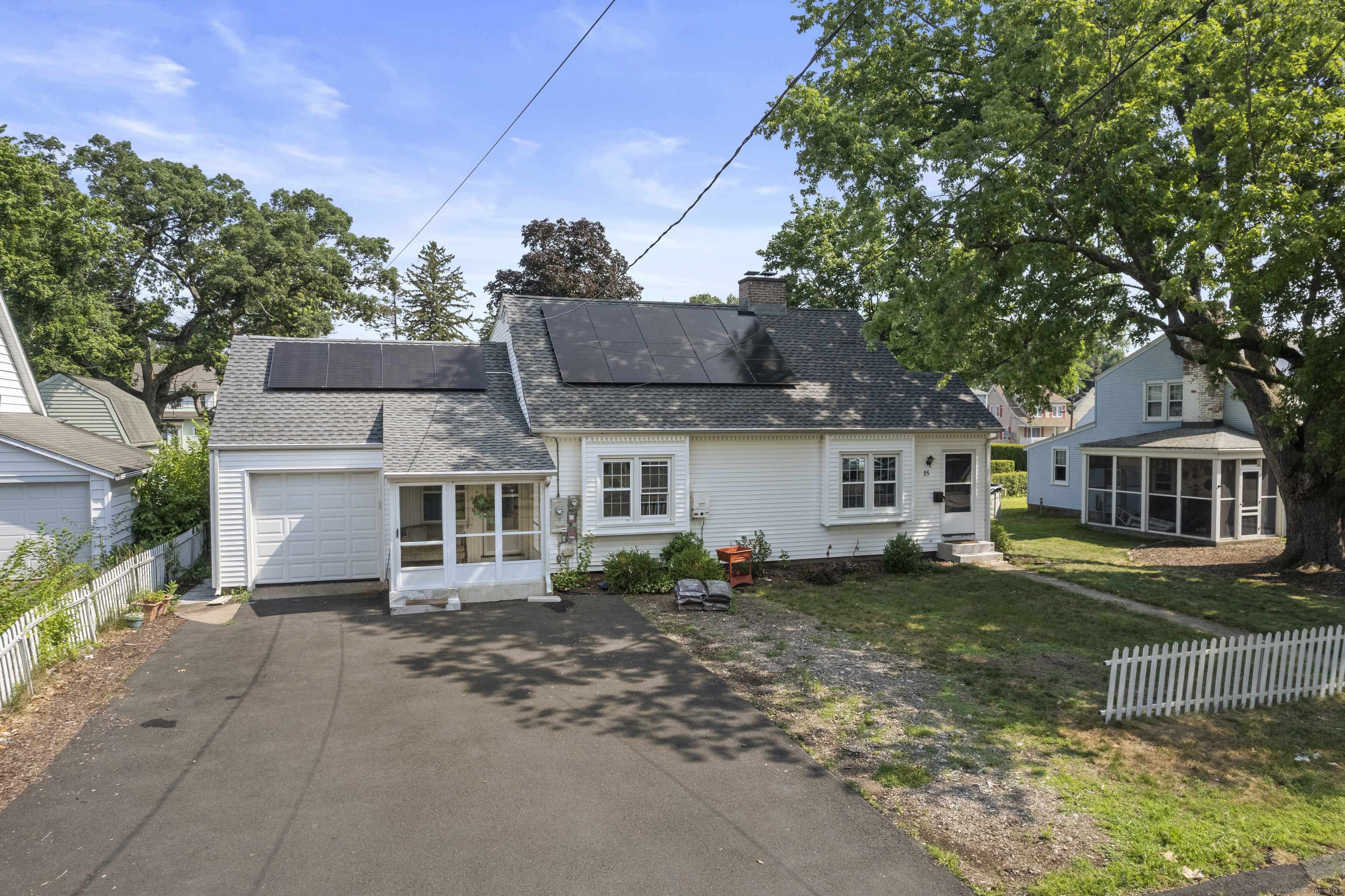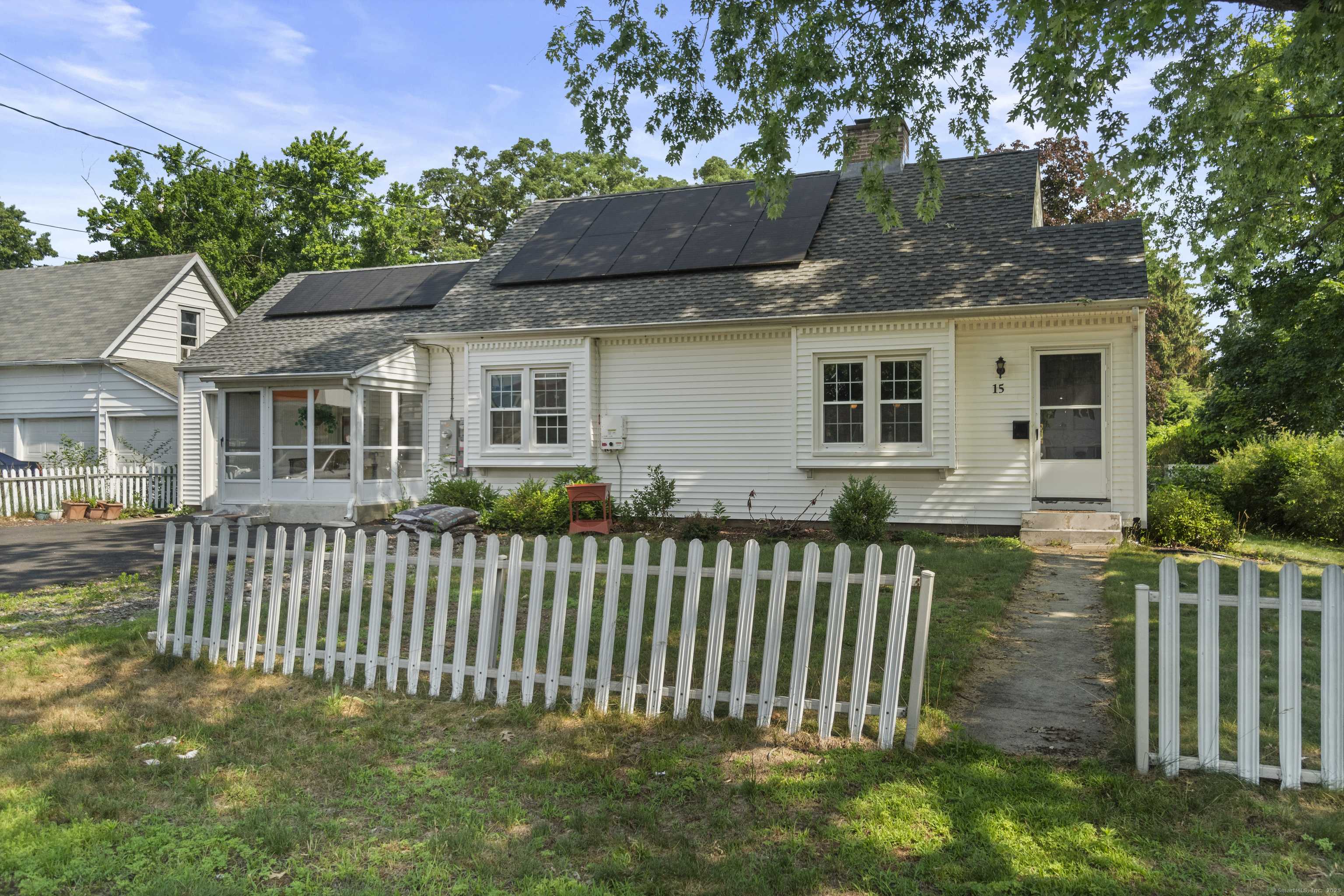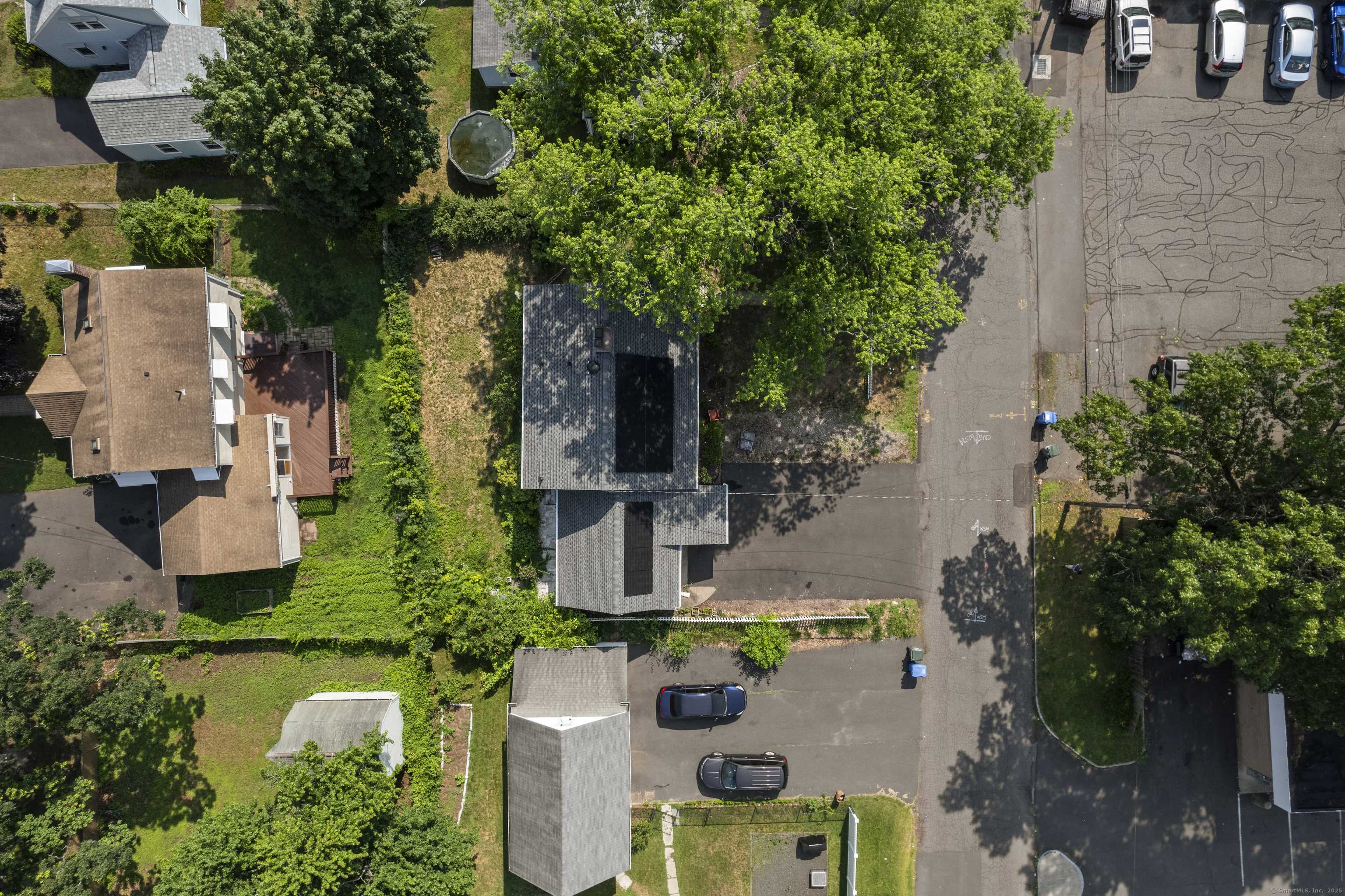REQUEST A TOUR If you would like to see this home without being there in person, select the "Virtual Tour" option and your agent will contact you to discuss available opportunities.
In-PersonVirtual Tour
$ 359,900
Est. payment /mo
Price Dropped by $10K
15 Saint John Street Manchester, CT 06040
3 Beds
2 Baths
1,576 SqFt
UPDATED:
Key Details
Property Type Single Family Home
Listing Status Active
Purchase Type For Sale
Square Footage 1,576 sqft
Price per Sqft $228
MLS Listing ID 24108226
Style Cape Cod
Bedrooms 3
Full Baths 2
Year Built 1940
Annual Tax Amount $5,607
Lot Size 6,534 Sqft
Property Description
Energy-Efficient 3-Bedroom Home for Sale in Manchester, CT This charming 3-bedroom, 2-bathroom home in Manchester offers comfort, convenience, and modern updates. Featuring a BRAND NEW ROOF installed recently and SOLAR PANELS that help reduce your energy bills, this home is built to save you money. Inside, enjoy a bright and spacious living room filled with natural light, flowing into a formal dining area perfect for family meals and entertaining guests. The updated bathrooms bring a fresh, contemporary feel with quality finishes. A versatile, additional room adjacent to the garage offers the perfect space for a home office, content creation studio, reading nook, mudroom, or whatever best suits your lifestyle. The finished basement adds even more usable living space. Additional features include a 1-car garage for secure parking and extra storage. Conveniently located close to parks, shopping centers, restaurants, and major highways, this Manchester home offers easy access to everything you need. Don't miss your chance to own this energy-efficient, move-in ready property. Schedule a private tour today!
Location
State CT
County Hartford
Zoning RA
Rooms
Basement Full, Partially Finished
Interior
Heating Steam
Cooling Window Unit
Fireplaces Number 1
Exterior
Parking Features Attached Garage
Garage Spaces 1.0
Waterfront Description Not Applicable
Roof Type Asphalt Shingle
Building
Lot Description Level Lot
Foundation Concrete
Sewer Public Sewer Connected
Water Public Water Connected
Schools
Elementary Schools Per Board Of Ed
High Schools Per Board Of Ed
Listed by Carlos Luque • Luque Realty LLC





