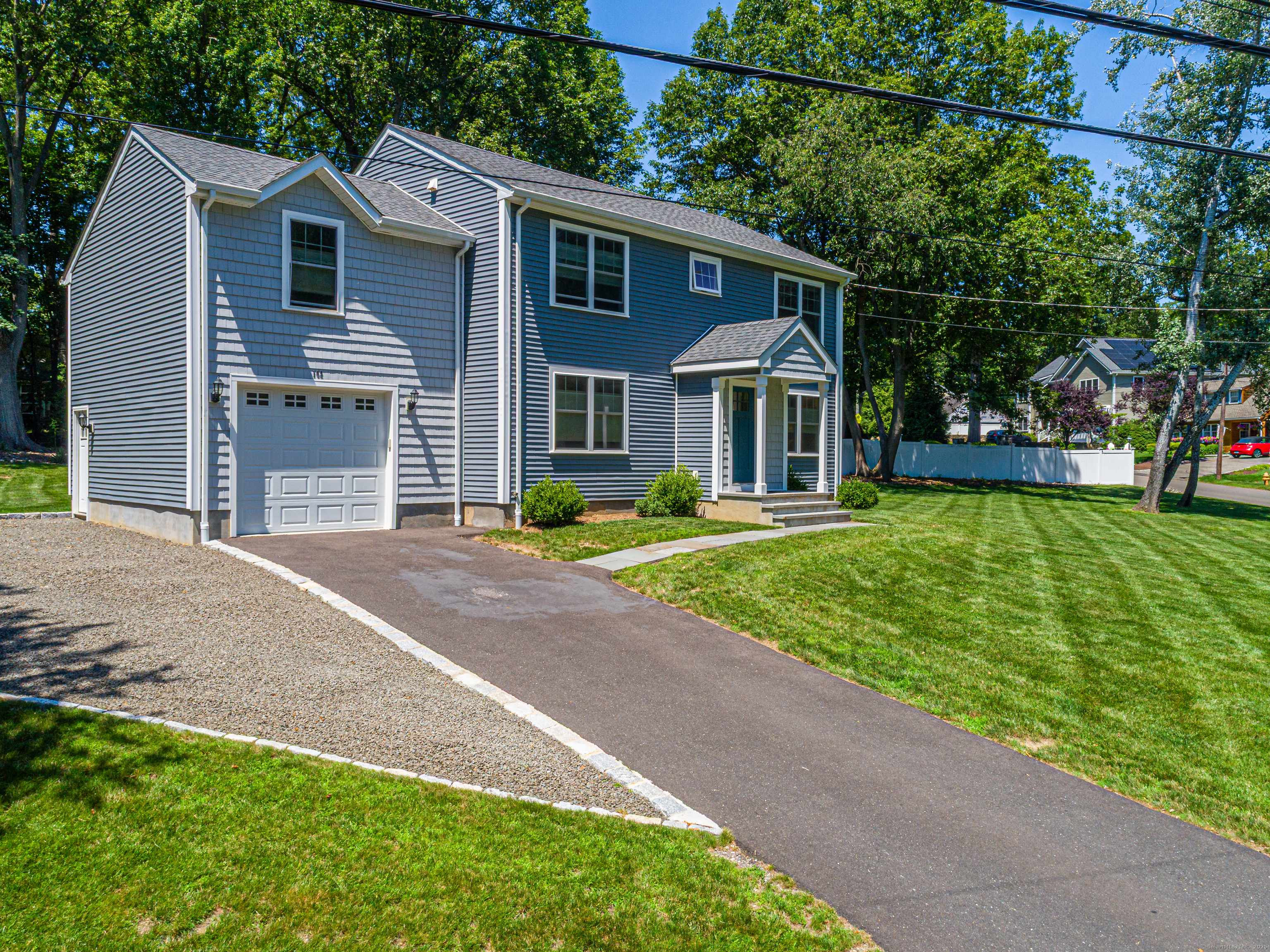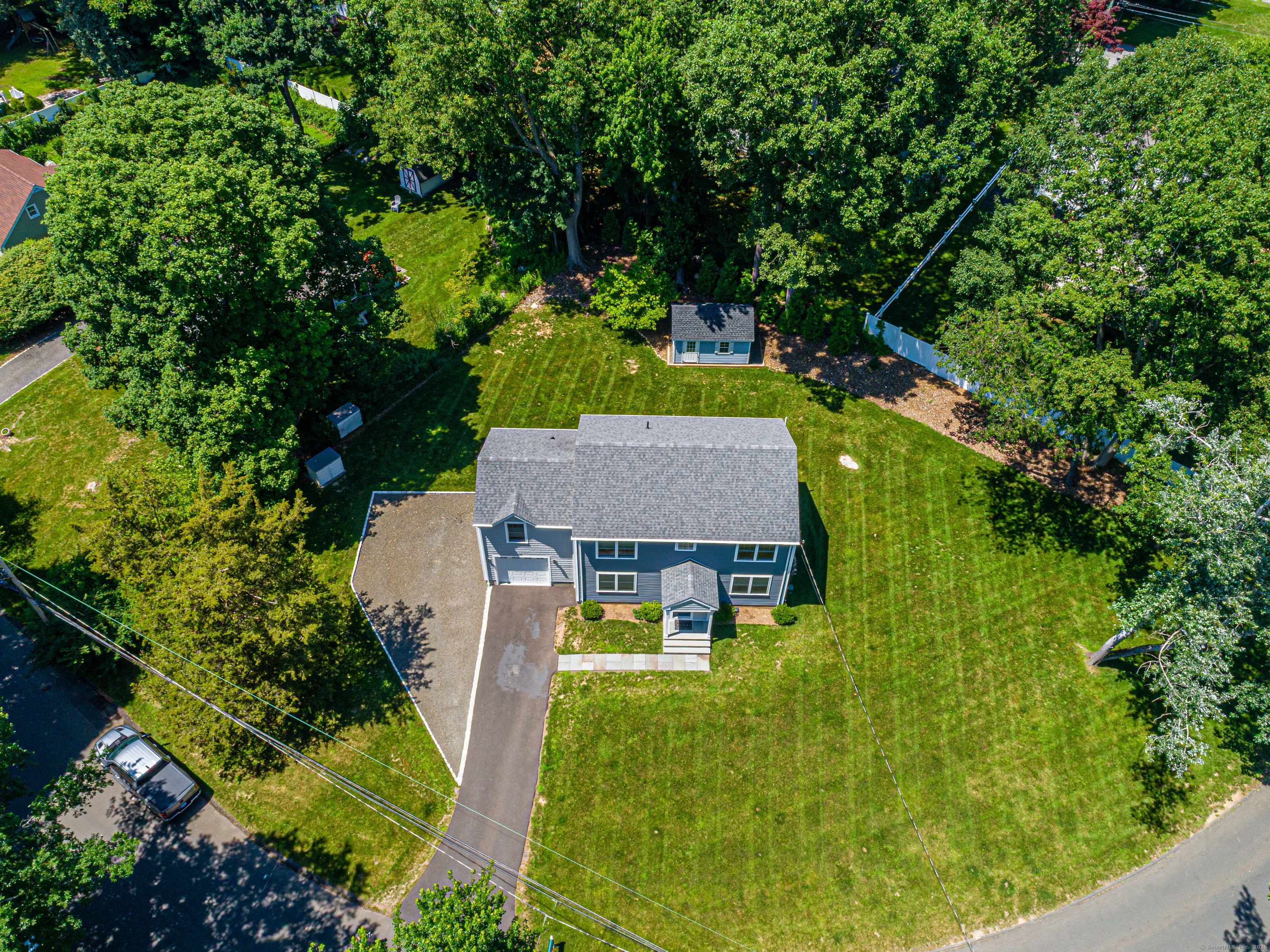102 High Clear Drive Stamford, CT 06905
3 Beds
4 Baths
3,039 SqFt
UPDATED:
Key Details
Property Type Single Family Home
Listing Status Active
Purchase Type For Sale
Square Footage 3,039 sqft
Price per Sqft $329
MLS Listing ID 24109423
Style Colonial
Bedrooms 3
Full Baths 3
Half Baths 1
Year Built 1948
Annual Tax Amount $13,110
Lot Size 0.420 Acres
Property Description
Location
State CT
County Fairfield
Zoning R10
Rooms
Basement Full, Heated, Sump Pump, Fully Finished, Cooled, Liveable Space
Interior
Interior Features Open Floor Plan
Heating Hot Air
Cooling Central Air
Exterior
Exterior Feature Shed, Deck, Gutters, Garden Area
Parking Features Attached Garage, Off Street Parking, Driveway
Garage Spaces 1.0
Waterfront Description Not Applicable
Roof Type Asphalt Shingle
Building
Lot Description Corner Lot, Dry, Level Lot, Cleared
Foundation Concrete
Sewer Public Sewer Connected
Water Public Water Connected
Schools
Elementary Schools Newfield
Middle Schools Rippowam
High Schools Stamford





