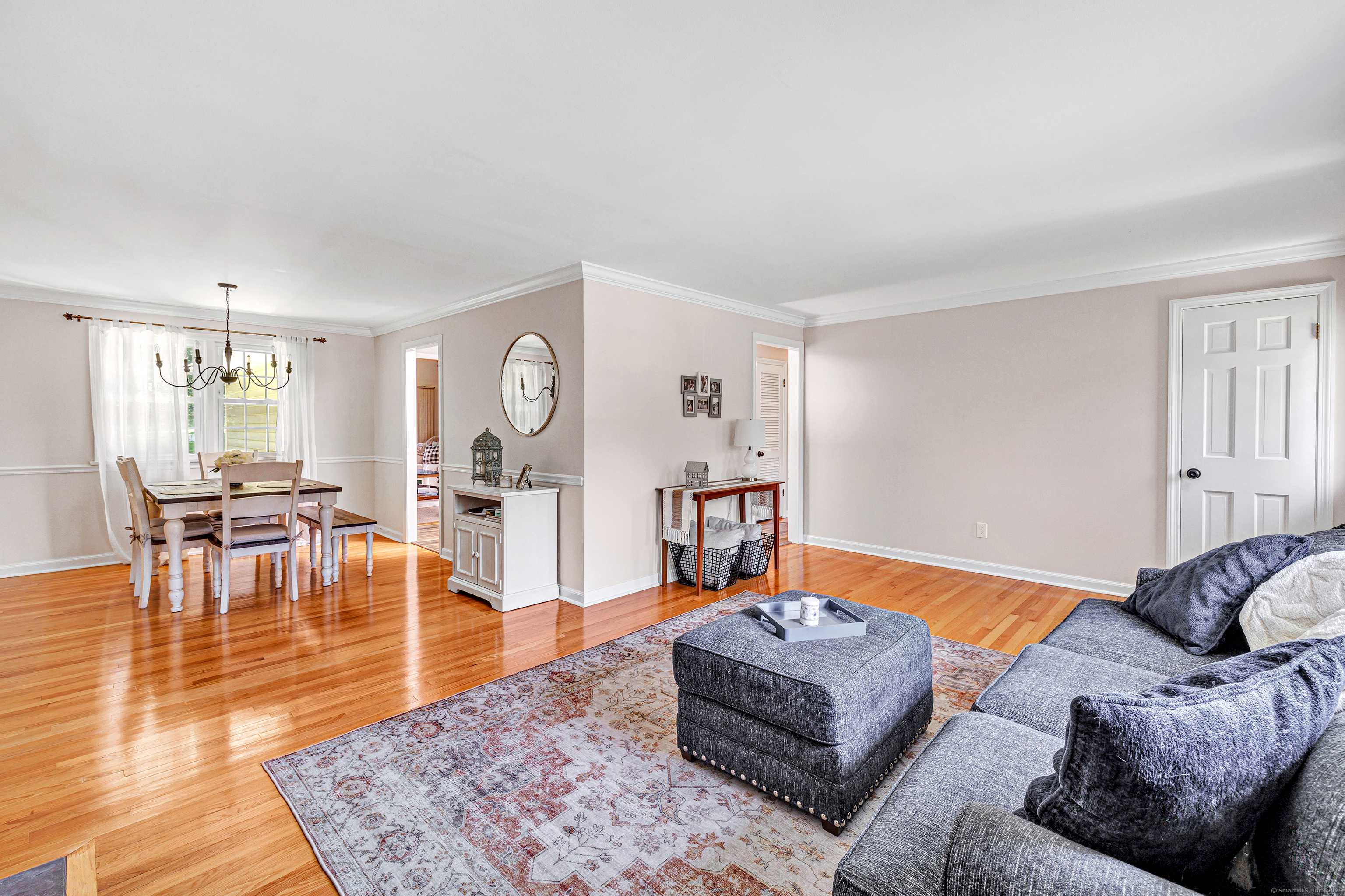48 Longmeadow Road Shelton, CT 06484
3 Beds
2 Baths
1,806 SqFt
UPDATED:
Key Details
Property Type Single Family Home
Listing Status Coming Soon
Purchase Type For Sale
Square Footage 1,806 sqft
Price per Sqft $315
MLS Listing ID 24106656
Style Ranch
Bedrooms 3
Full Baths 2
Year Built 1960
Annual Tax Amount $4,914
Lot Size 0.800 Acres
Property Description
Location
State CT
County Fairfield
Zoning R-1
Rooms
Basement Full, Garage Access, Interior Access, Full With Walk-Out
Interior
Heating Hot Air, Zoned
Cooling Ceiling Fans, Central Air
Fireplaces Number 1
Exterior
Parking Features Under House Garage, Paved, Driveway
Garage Spaces 2.0
Waterfront Description Not Applicable
Roof Type Asphalt Shingle
Building
Lot Description Lightly Wooded, Sloping Lot
Foundation Concrete
Sewer Septic
Water Public Water Connected
Schools
Elementary Schools Mohegan
Middle Schools Shelton
High Schools Shelton





