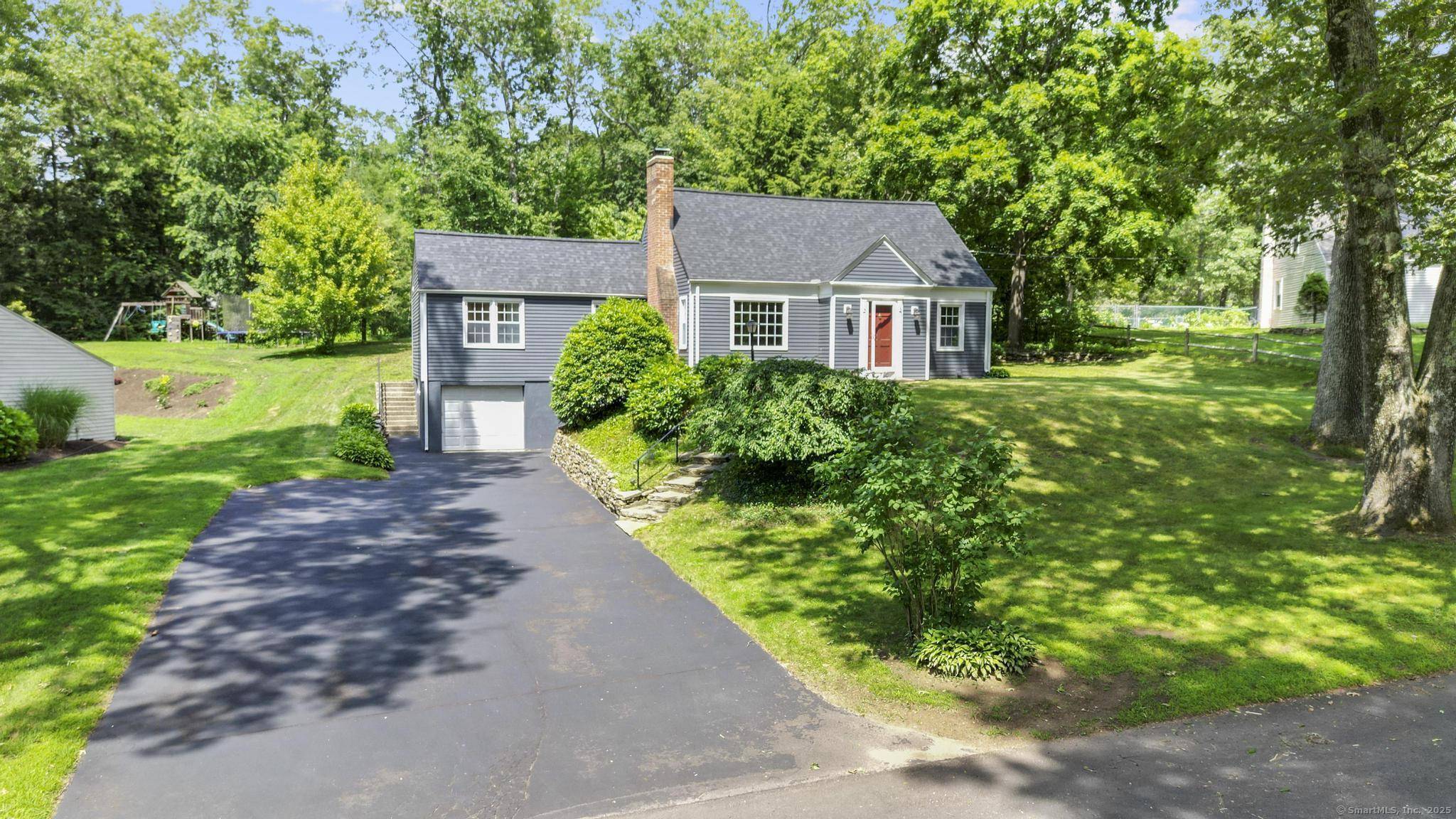50 Spring Glen Drive Granby, CT 06035
4 Beds
3 Baths
1,933 SqFt
OPEN HOUSE
Sat Jul 19, 11:00am - 1:00pm
Sun Jul 20, 1:00pm - 3:00pm
UPDATED:
Key Details
Property Type Single Family Home
Listing Status Active
Purchase Type For Sale
Square Footage 1,933 sqft
Price per Sqft $243
MLS Listing ID 24110247
Style Cape Cod
Bedrooms 4
Full Baths 3
Year Built 1946
Annual Tax Amount $7,879
Lot Size 0.500 Acres
Property Description
Location
State CT
County Hartford
Zoning R30
Rooms
Basement Full, Unfinished, Full With Walk-Out
Interior
Interior Features Auto Garage Door Opener, Cable - Available
Heating Hot Water
Cooling Window Unit
Fireplaces Number 1
Exterior
Exterior Feature Porch-Heated, Porch-Enclosed, Porch, Deck, Gutters, Lighting, Stone Wall
Parking Features Attached Garage, Under House Garage, Paved, Driveway
Garage Spaces 1.0
Waterfront Description Not Applicable
Roof Type Asphalt Shingle
Building
Lot Description Lightly Wooded, Sloping Lot
Foundation Block, Concrete
Sewer Septic
Water Public Water Connected
Schools
Elementary Schools F. M. Kearns
High Schools Granby Memorial





