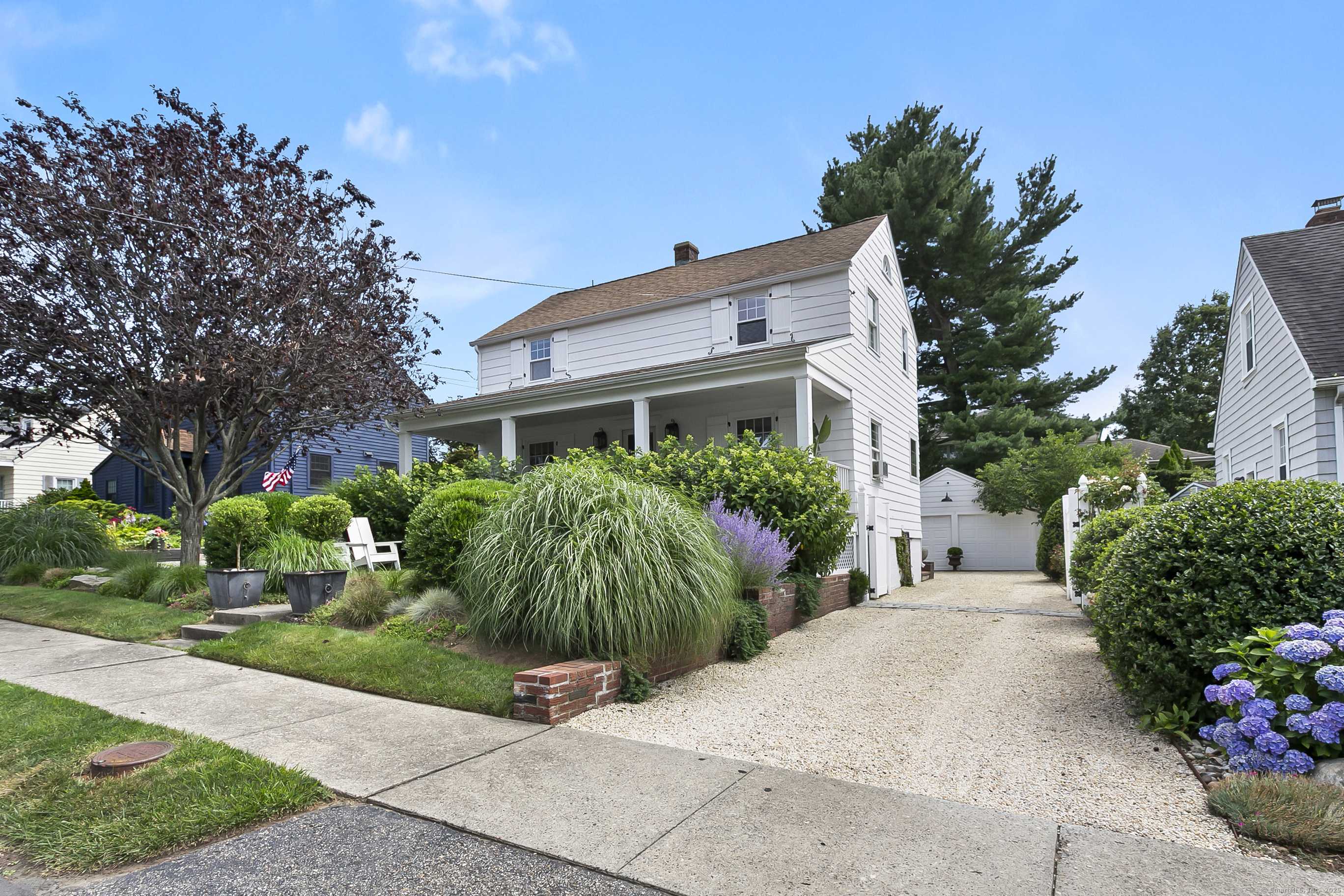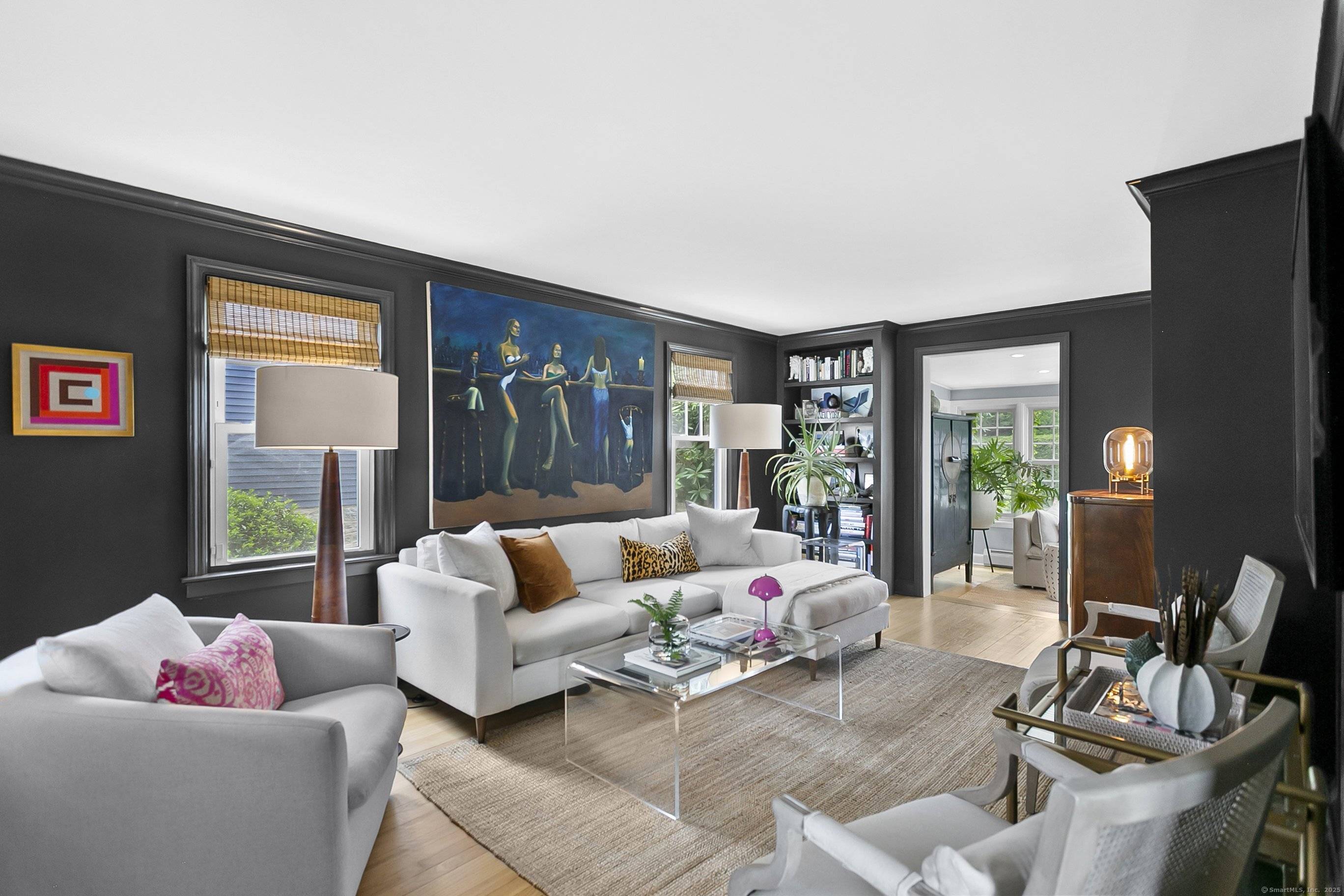521 Lake Avenue Bridgeport, CT 06605
3 Beds
2 Baths
1,533 SqFt
OPEN HOUSE
Fri Jul 18, 12:00pm - 2:00pm
Sat Jul 19, 11:00am - 1:00pm
Sat Jul 19, 12:00pm - 2:00pm
Sun Jul 20, 1:00pm - 3:00pm
UPDATED:
Key Details
Property Type Single Family Home
Listing Status Coming Soon
Purchase Type For Sale
Square Footage 1,533 sqft
Price per Sqft $534
MLS Listing ID 24111874
Style Colonial
Bedrooms 3
Full Baths 1
Half Baths 1
Year Built 1942
Annual Tax Amount $10,732
Lot Size 6,098 Sqft
Property Description
Location
State CT
County Fairfield
Zoning RAA
Rooms
Basement Partial, Partially Finished
Interior
Interior Features Auto Garage Door Opener
Heating Baseboard, Radiator
Cooling Window Unit
Exterior
Exterior Feature Balcony, Porch, Gutters, Garden Area, Patio
Parking Features Detached Garage
Garage Spaces 2.0
Waterfront Description Walk to Water,Water Community,View
Roof Type Asphalt Shingle
Building
Lot Description Level Lot, Sloping Lot, Professionally Landscaped
Foundation Block
Sewer Public Sewer Connected
Water Public Water Connected
Schools
Elementary Schools Black Rock
High Schools Per Board Of Ed





