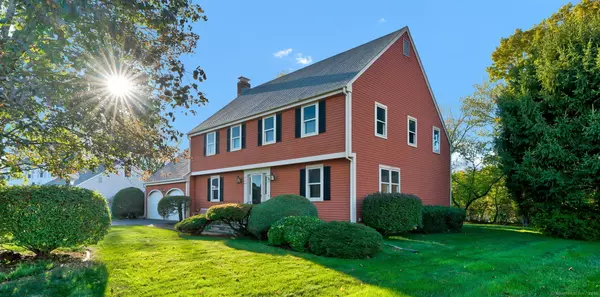
75 Cider Brook Drive Wethersfield, CT 06109
4 Beds
3 Baths
2,446 SqFt
UPDATED:
Key Details
Property Type Single Family Home
Listing Status Under Contract
Purchase Type For Sale
Square Footage 2,446 sqft
Price per Sqft $235
Subdivision Cider Brook Drive
MLS Listing ID 24129681
Style Colonial
Bedrooms 4
Full Baths 2
Half Baths 1
Year Built 1984
Annual Tax Amount $11,384
Lot Size 0.460 Acres
Property Description
Location
State CT
County Hartford
Zoning A1
Rooms
Basement Full, Unfinished, Storage, Interior Access, Concrete Floor, Full With Hatchway
Interior
Interior Features Auto Garage Door Opener, Cable - Available
Heating Hot Water
Cooling None
Fireplaces Number 1
Exterior
Exterior Feature Underground Utilities, Sidewalk, Deck, Gutters
Parking Features Attached Garage
Garage Spaces 2.0
Waterfront Description Not Applicable
Roof Type Asphalt Shingle
Building
Lot Description In Subdivision, On Cul-De-Sac
Foundation Concrete
Sewer Public Sewer Connected
Water Public Water Connected
Schools
Elementary Schools Samuel B. Webb
Middle Schools Silas Deane
High Schools Wethersfield






