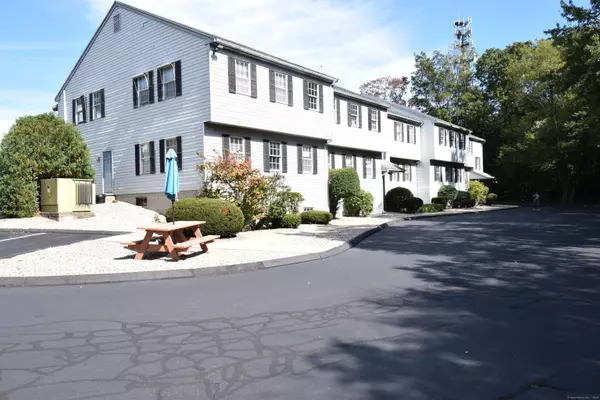REQUEST A TOUR If you would like to see this home without being there in person, select the "Virtual Tour" option and your agent will contact you to discuss available opportunities.
In-PersonVirtual Tour

$ 495,000
Est. payment /mo
New
11 Woodland Road #STE 1A Madison, CT 06443
4 Baths
5,590 SqFt
UPDATED:
Key Details
Property Type Commercial
Listing Status Active
Purchase Type For Sale
Square Footage 5,590 sqft
Price per Sqft $88
MLS Listing ID 24132926
Full Baths 1
Half Baths 3
Year Built 1984
Annual Tax Amount $9,331
Property Description
Spacious full-floor office/medical condominium with private elevator access / Fully equipped for healthcare or professional business use. Current build-out includes, 5 exam rooms, X-ray room w/ darkroom, blood draw room, medication room, nurse practitioner room, and waiting area, plus 3 additional offices in the patient area. Staff areas feature 4 offices, workstations, conference room, file room, lounge, full kitchen, laundry, and dedicated staff restroom. Flexible layout allows spaces to be opened or combined for your use and adaptation. Perfect for a growing medical practice or professional office seeking a fully built-out, versatile space in a convenient, high-access location. Full Floor Plan is Loaded in Photos
Location
State CT
County New Haven
Zoning R-1
Interior
Interior Features Elevator, Employee Lounge, Handicap Design, Public Restrooms
Heating Baseboard, Hot Air
Cooling Central Air
Flooring Vinyl, Wall-to-Wall Carpet
Exterior
Parking Features Paved, Parking Lot, Unassigned Parking
Utilities Available Electric, Gas, Telephone, Cable
Roof Type Asphalt Shingle
Building
Lot Description Dry, Level Lot
Story 2
Foundation Concrete
Sewer Septic
Water Private Well, Shared Well
Listed by Tom Clancy • William Pitt Sotheby's Int'l






