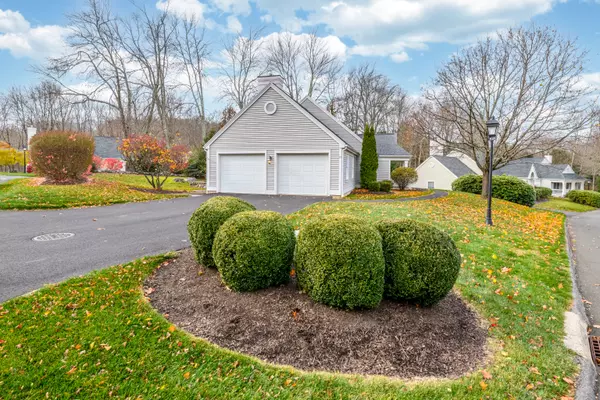
13 Caveson Court #13 Middlebury, CT 06762
2 Beds
2 Baths
2,011 SqFt
UPDATED:
Key Details
Property Type Single Family Home
Listing Status Under Contract
Purchase Type For Sale
Square Footage 2,011 sqft
Price per Sqft $263
MLS Listing ID 24137483
Style Colonial
Bedrooms 2
Full Baths 2
HOA Fees $278/mo
Year Built 1996
Annual Tax Amount $7,899
Property Description
Location
State CT
County New Haven
Zoning PRD
Rooms
Basement Full, Unfinished
Interior
Interior Features Auto Garage Door Opener, Cable - Pre-wired, Security System
Heating Hot Air
Cooling Central Air
Fireplaces Number 1
Exterior
Exterior Feature Underground Utilities, Stone Wall, Patio
Parking Features Attached Garage, Driveway
Garage Spaces 2.0
Waterfront Description Not Applicable
Roof Type Asphalt Shingle
Building
Lot Description Corner Lot, Level Lot
Foundation Concrete
Sewer Public Sewer Connected
Water Public Water In Street
Schools
Elementary Schools Long Meadow
Middle Schools Per Board Of Ed
High Schools Regional District 15






