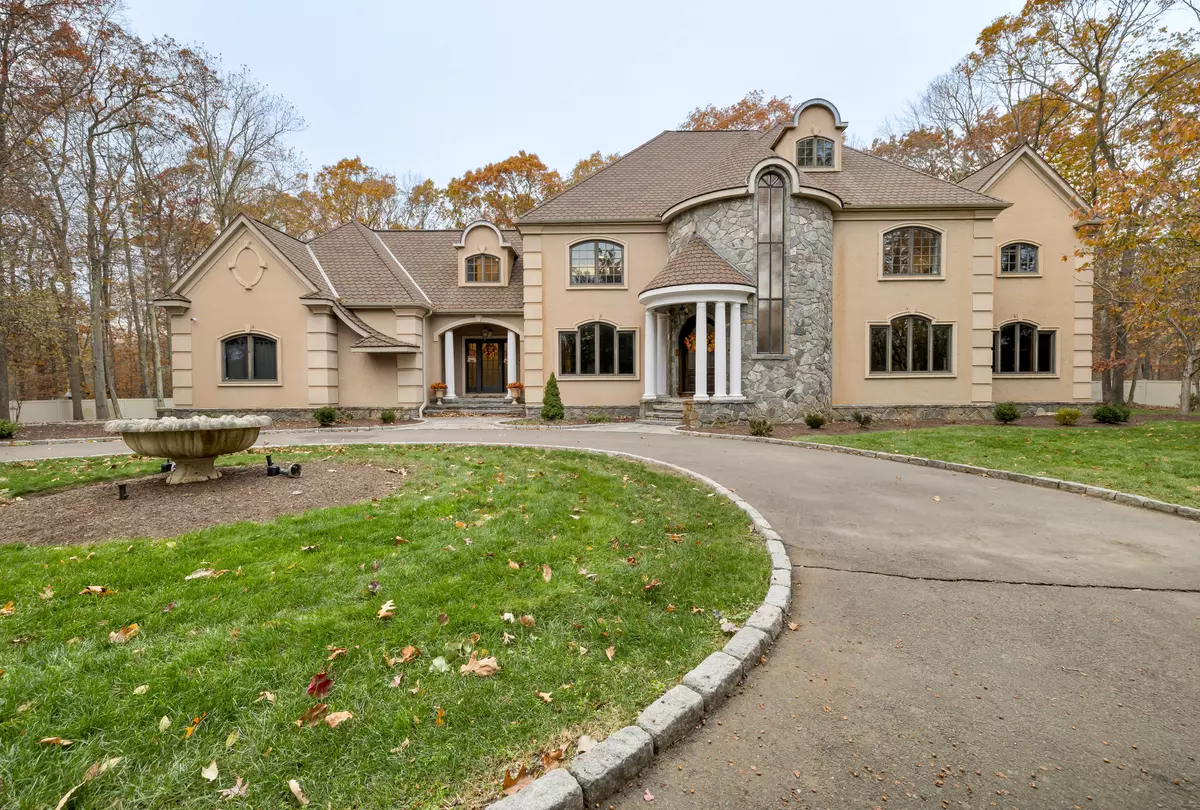
65 Ironwood Road Guilford, CT 06437
4 Beds
5 Baths
6,327 SqFt
UPDATED:
Key Details
Property Type Single Family Home
Listing Status Coming Soon
Purchase Type For Sale
Square Footage 6,327 sqft
Price per Sqft $229
Subdivision The Woodlands
MLS Listing ID 24138138
Style Colonial,European
Bedrooms 4
Full Baths 5
Year Built 2001
Annual Tax Amount $36,300
Lot Size 1.840 Acres
Property Description
Location
State CT
County New Haven
Zoning OSD
Rooms
Basement Full, Unfinished, Storage, Full With Hatchway
Interior
Interior Features Auto Garage Door Opener, Cable - Available, Open Floor Plan
Heating Hot Water
Cooling Central Air
Fireplaces Number 1
Exterior
Exterior Feature Grill, Awnings, Gazebo, Stone Wall, French Doors, Patio
Parking Features Attached Garage
Garage Spaces 3.0
Pool Gunite, In Ground Pool
Waterfront Description Not Applicable
Roof Type Shingle
Building
Lot Description Fence - Full, In Subdivision, Level Lot, On Cul-De-Sac, Professionally Landscaped
Foundation Concrete
Sewer Septic
Water Private Well
Schools
Elementary Schools Calvin Leete
Middle Schools Adams
High Schools Guilford






