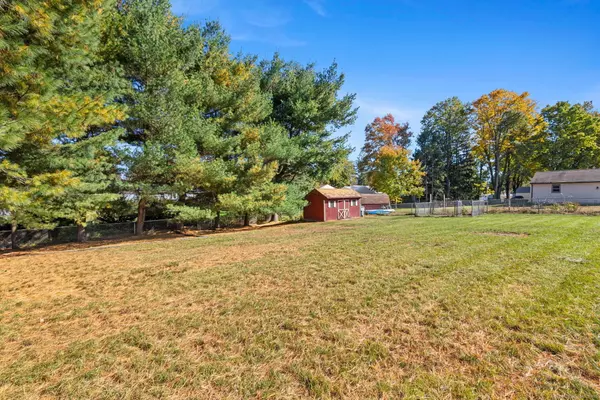
12 Riviera Drive Enfield, CT 06082
3 Beds
2 Baths
1,682 SqFt
UPDATED:
Key Details
Property Type Single Family Home
Listing Status Active
Purchase Type For Sale
Square Footage 1,682 sqft
Price per Sqft $175
MLS Listing ID 24140197
Style Ranch
Bedrooms 3
Full Baths 2
Year Built 1960
Annual Tax Amount $5,617
Lot Size 0.350 Acres
Property Description
Location
State CT
County Hartford
Zoning R33
Rooms
Basement Full, Hatchway Access, Partially Finished, Full With Hatchway
Interior
Heating Hot Water
Cooling Ceiling Fans, Wall Unit
Fireplaces Number 1
Exterior
Exterior Feature Shed, Deck, Gutters, Lighting
Parking Features Attached Garage, Paved, Driveway
Garage Spaces 1.0
Waterfront Description Not Applicable
Roof Type Asphalt Shingle
Building
Lot Description Fence - Full, Fence - Chain Link, Level Lot
Foundation Concrete
Sewer Public Sewer Connected
Water Public Water Connected
Schools
Elementary Schools Per Board Of Ed
High Schools Per Board Of Ed






