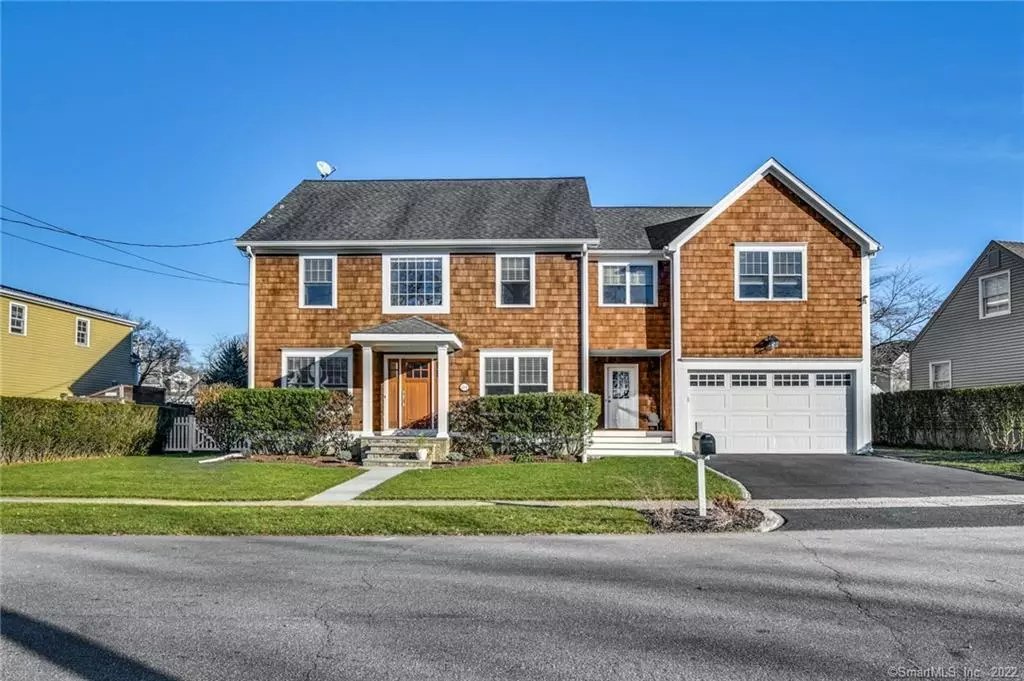$990,000
$1,124,999
12.0%For more information regarding the value of a property, please contact us for a free consultation.
214 Arbor Drive Fairfield, CT 06890
5 Beds
4 Baths
2,941 SqFt
Key Details
Sold Price $990,000
Property Type Single Family Home
Listing Status Sold
Purchase Type For Sale
Square Footage 2,941 sqft
Price per Sqft $336
MLS Listing ID 170355966
Sold Date 01/29/21
Style Colonial
Bedrooms 5
Full Baths 3
Half Baths 1
Year Built 1944
Annual Tax Amount $13,952
Lot Size 7,840 Sqft
Property Description
Welcome to 214 Arbor Drive! This five bedroom colonial, updated in 2005, has an open floor plan and beautiful hardwood floors throughout and lots of natural light. The chef's kitchen boasts stainless steel appliances, granite countertops and plenty of storage. The kitchen opens into a living room with a stone fireplace perfect for entertaining. Large glass sliding doors allow lots of natural light into the house and lead out to a level fenced yard with a beautiful bluestone patio. A dining room and study with French doors round out the first floor. The second floor is highlighted by a spacious master suite with a dramatic vaulted ceiling and two walk in closets, one with a cedar interior. The master bath has a large jetted tub and double sink with a granite top. There are two bedrooms connected to a Jack and Jill bathroom and two bedrooms that share a full bathroom. Enjoy the convenience of an upstairs laundry room featuring newer washer and dryer. There is an ample amount of storage throughout the home. Conveniently located minutes away from I-95, schools, shopping, and beaches and is within walking distance to the Southport train station. Welcome home!
Location
State CT
County Fairfield
Zoning B
Rooms
Basement Full, Crawl Space, Unfinished, Concrete Floor, Interior Access, Sump Pump
Interior
Interior Features Auto Garage Door Opener, Cable - Pre-wired, Open Floor Plan, Security System
Heating Hydro Air, Zoned
Cooling Ceiling Fans, Central Air, Zoned
Fireplaces Number 1
Exterior
Exterior Feature Gutters, Lighting, Patio, Porch, Sidewalk
Parking Features Attached Garage
Garage Spaces 2.0
Waterfront Description Not Applicable
Roof Type Asphalt Shingle
Building
Lot Description Level Lot
Foundation Concrete
Sewer Public Sewer Connected
Water Public Water Connected
Schools
Elementary Schools Per Board Of Ed
Middle Schools Per Board Of Ed
High Schools Per Board Of Ed
Read Less
Want to know what your home might be worth? Contact us for a FREE valuation!

Our team is ready to help you sell your home for the highest possible price ASAP
Bought with Kaitlin Dierna • William Pitt Sotheby's Int'l

