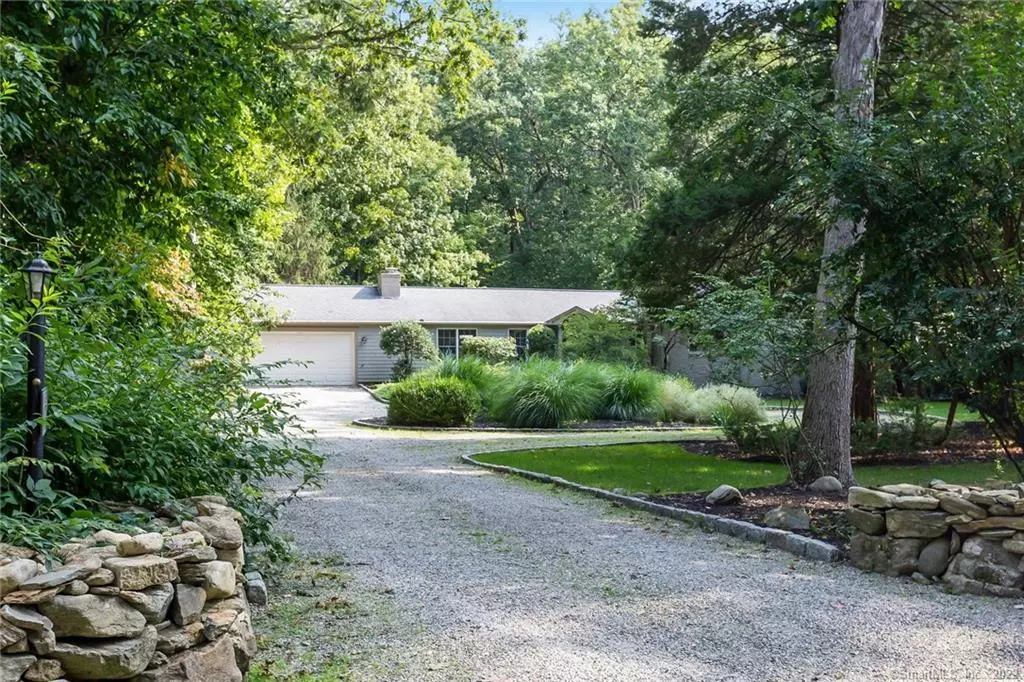$890,000
$899,900
1.1%For more information regarding the value of a property, please contact us for a free consultation.
196 Newtown Turnpike Westport, CT 06880
4 Beds
4 Baths
2,869 SqFt
Key Details
Sold Price $890,000
Property Type Single Family Home
Listing Status Sold
Purchase Type For Sale
Square Footage 2,869 sqft
Price per Sqft $310
MLS Listing ID 170343760
Sold Date 02/04/21
Style Ranch
Bedrooms 4
Full Baths 3
Half Baths 1
Year Built 1952
Annual Tax Amount $9,391
Lot Size 1.310 Acres
Property Description
196 Newtown Turnpike is a gracious open floor plan four bed, 3 1/2 bath home sited in 1.31acres of lush private level yard. Professionally landscaped with indigenous plantings, and deer fenced, one is encouraged to relax on the deck with a beverage, and bird watch. Enjoy the bubbling water feature in the man made, hose fed lily pond. The interior was entirely remodeled in 1999, and again recently. The foyer leads to the cathedral ceiling living room with fireplace, which is open to the ample kitchen with counter space galore. Which is open to the dining/family room. All of these rooms have walls of windows and French doors that showcase the beautiful outdoors. The Master Suite is very large, and the bath has a double sink vanity, Jacuzzi, and a walk-in shower. Clothes horse? The California closet should accommodate. There are three other nice sized bedrooms; one is en suite, and the hall bath, recently done, has a walk-in shower. The front bedroom is currently an office. Need more private space? The lower level family room is also an office, with beautiful built -ins, and a half bath. Overall the decor is appealing, the condition wonderful! It doesn't disappoint! Back on market ! Through no fault of the house!
Location
State CT
County Fairfield
Zoning AA
Rooms
Basement Partial, Crawl Space, Partially Finished, Heated, Interior Access, Liveable Space
Interior
Interior Features Auto Garage Door Opener, Cable - Available, Open Floor Plan, Security System
Heating Hot Air
Cooling Central Air
Fireplaces Number 1
Exterior
Exterior Feature Deck, French Doors, Garden Area, Gutters, Porch, Shed, Stone Wall, Underground Sprinkler
Parking Features Attached Garage, Paved, Off Street Parking
Garage Spaces 2.0
Waterfront Description Beach Rights
Roof Type Asphalt Shingle
Building
Lot Description Some Wetlands, Level Lot
Foundation Block, Concrete
Sewer Septic
Water Public Water Connected
Schools
Elementary Schools Kings Highway
Middle Schools Coleytown
High Schools Staples
Read Less
Want to know what your home might be worth? Contact us for a FREE valuation!

Our team is ready to help you sell your home for the highest possible price ASAP
Bought with John Schiaroli • William Pitt Sotheby's Int'l

