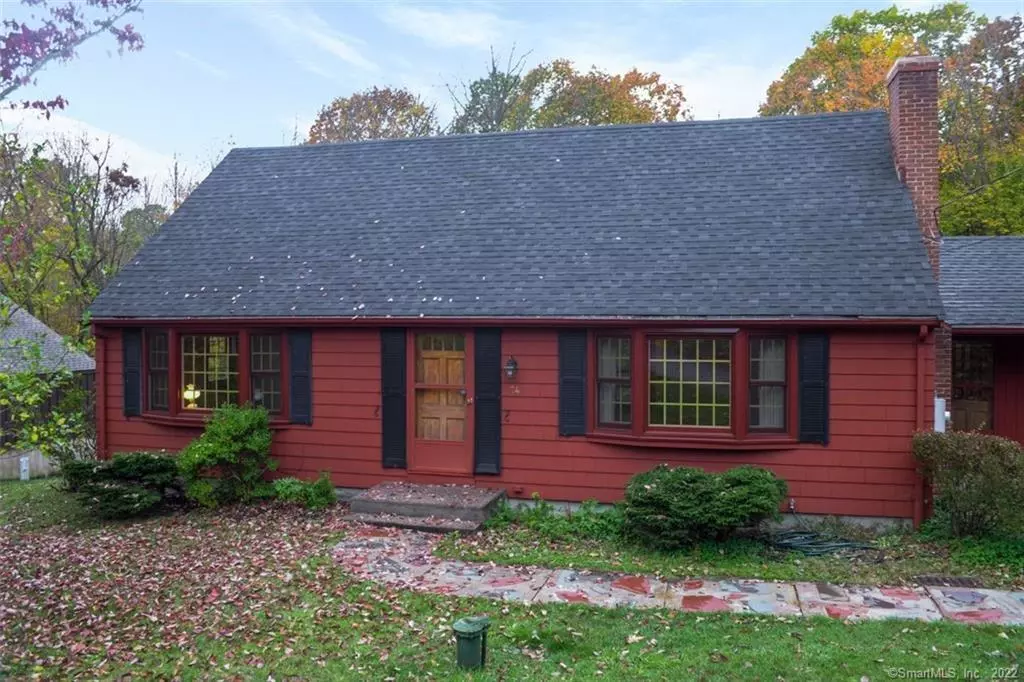$269,900
$269,900
For more information regarding the value of a property, please contact us for a free consultation.
74 Wynding Hills Road East Granby, CT 06026
4 Beds
3 Baths
2,010 SqFt
Key Details
Sold Price $269,900
Property Type Single Family Home
Listing Status Sold
Purchase Type For Sale
Square Footage 2,010 sqft
Price per Sqft $134
MLS Listing ID 170347199
Sold Date 12/11/20
Style Cape Cod
Bedrooms 4
Full Baths 2
Half Baths 1
Year Built 1961
Annual Tax Amount $5,495
Lot Size 0.400 Acres
Property Description
Classic Cape Cod style home nestled on a .43 acres and just minutes to the Farmington River. This home features four bedrooms and 2.1 baths with hardwood floors throughout! Inviting living room with fireplace, dining room with access to the lovely screened porch with a view of the fenced backyard. Nice-sized kitchen leads to the spacious breezeway/mudroom with washer and dryer and slider to the nice-sized back deck. Main floor master bedroom and an additional bedroom/office with custom built-in bookcases. Main floor full bath. The second floor features two large bedrooms both with two closets and a full bath. More living space in the walk-out lower level with a spacious recreation room with custom built-ins, half bath and work space with built-in workbench all on a separate heat zone. Updated mechanicals – brand new furnace and hot water heater and a brand new roof. Newer exterior paint and newer windows on the main floor. Central vac., whole house fan, two oil tanks, and multi-zone heat. One car attached garage. The location is perfect - close to hiking trails and the Rails to Trails walking and biking paths. A great home in the lovely Wynding Hills neighborhood!
Location
State CT
County Hartford
Zoning R20
Rooms
Basement Full, Partially Finished
Interior
Interior Features Auto Garage Door Opener, Cable - Available
Heating Baseboard
Cooling Window Unit
Fireplaces Number 1
Exterior
Exterior Feature Breezeway, Deck, Porch-Screened, Shed, Stone Wall
Parking Features Attached Garage
Garage Spaces 1.0
Waterfront Description Not Applicable
Roof Type Asphalt Shingle
Building
Lot Description Lightly Wooded, Fence - Full
Foundation Concrete
Sewer Septic
Water Private Well
Schools
Elementary Schools Per Board Of Ed
Middle Schools East Granby
High Schools East Granby
Read Less
Want to know what your home might be worth? Contact us for a FREE valuation!

Our team is ready to help you sell your home for the highest possible price ASAP
Bought with Rachel L. Demaida • Keller Williams Realty

