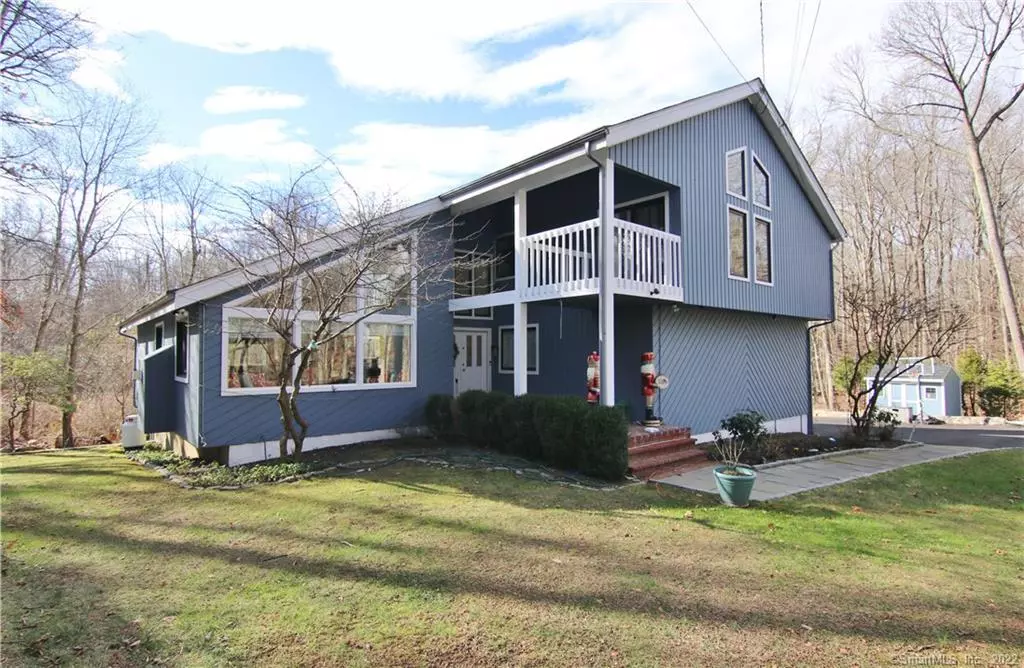$995,000
$995,000
For more information regarding the value of a property, please contact us for a free consultation.
102 Gun Club Road Stamford, CT 06903
4 Beds
4 Baths
4,409 SqFt
Key Details
Sold Price $995,000
Property Type Single Family Home
Listing Status Sold
Purchase Type For Sale
Square Footage 4,409 sqft
Price per Sqft $225
MLS Listing ID 170359583
Sold Date 03/16/21
Style Contemporary,Farm House
Bedrooms 4
Full Baths 3
Half Baths 1
Year Built 1980
Annual Tax Amount $14,294
Lot Size 2.540 Acres
Property Description
Set on 2.5-country acres on a prized cul-de-sac, this splendid 4/5BR, 3.5B Country Contemporary combines dynamic design w a bit of farmhouse charm, where gleaming flrs, interesting windows & open sightlines make it bright & airy, while stylish updates make it move-in ready! The house boasts soaring ceilings, expansive glass for loads of natural light & the perfect layout w the open flow you want for how we live today; there's even a well-finished, walkout LL suite for play, entertaining, working out, or working from home, complete w BR & bath that make it perfect for in-laws/nanny/guests! Dramatic LR w fpl & window seat charm flows into spacious DR-both have vltd ceilings. Skylit EIK is a gourmet chef's dream w lg center island, quartz countertops, top-of-the-line stainless applcs incl new gas cooktop, 2-wall ovens & new French door fridge +loads of cabinets. Sliders from EIK open to lg, year 'round sun rm that accesses the deck. Grand-sized Family rm features stone wall fpl, handsome built-ins & sliders to the deck. There's even a conv mud rm entry from the garage. Master suite features beamed cathedral ceiling BR, fully furnished/outfitted WI closet & sumptuous marble bath w free-standing tub, double sink vanity, lg shower. Features incl all NEW roof-driveway-siding-deck-patio & new HVAC. there's a Control4 home automation system, a security system & elec generator -even radiant htd flrs in LL ... feature sheet tells all! Chic, stylish, sophisticated w charm - welcome home!
Location
State CT
County Fairfield
Zoning RA2
Rooms
Basement Full, Fully Finished, Heated, Walk-out, Storage
Interior
Interior Features Audio System, Auto Garage Door Opener, Cable - Pre-wired, Humidifier, Open Floor Plan, Security System
Heating Hot Air, Radiant, Zoned
Cooling Ceiling Fans, Central Air, Zoned
Fireplaces Number 2
Exterior
Exterior Feature Deck, Lighting, Stone Wall
Parking Features Attached Garage
Garage Spaces 2.0
Waterfront Description Pond,View
Roof Type Asphalt Shingle
Building
Lot Description On Cul-De-Sac, Treed
Foundation Block
Sewer Septic
Water Private Well
Schools
Elementary Schools Roxbury
Middle Schools Cloonan
High Schools Westhill
Read Less
Want to know what your home might be worth? Contact us for a FREE valuation!

Our team is ready to help you sell your home for the highest possible price ASAP
Bought with Alyssa Bernstein • Berkshire Hathaway NE Prop.

