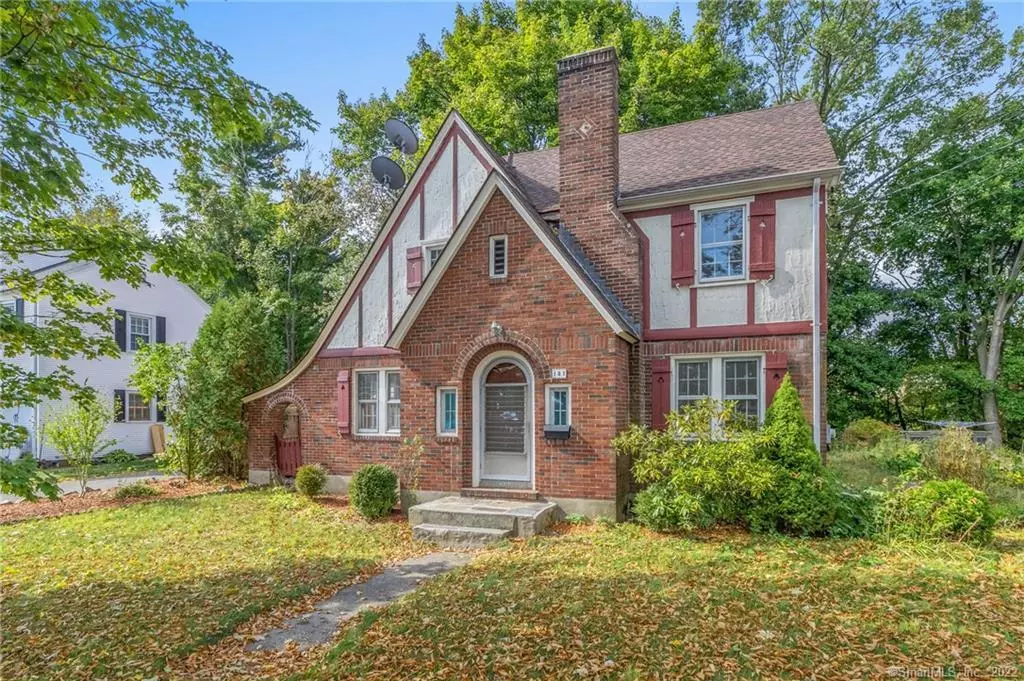$220,000
$225,000
2.2%For more information regarding the value of a property, please contact us for a free consultation.
187 Ridge Road Wethersfield, CT 06109
3 Beds
2 Baths
1,858 SqFt
Key Details
Sold Price $220,000
Property Type Single Family Home
Listing Status Sold
Purchase Type For Sale
Square Footage 1,858 sqft
Price per Sqft $118
MLS Listing ID 170345146
Sold Date 12/29/20
Style Tudor
Bedrooms 3
Full Baths 1
Half Baths 1
Year Built 1929
Annual Tax Amount $6,385
Lot Size 10,454 Sqft
Property Description
This Tudor style home with great curb appeal is situated nicely in sought after Wethersfield and is the quintessential New England home blending the charming details you'd expect from the time period and the modern updates of today- close to shops, restaurants and highway access! This light & bright home has been freshly painted inside & out and offers 3 bedrooms, 1.5 baths, gleaming H/W & many special architectural details- crown moldings and rounded doorways throughout. The sunny kitchen has an adorable breakfast nook, new flooring, and a ceiling fan. You'll enjoy an open, easy flowing floorplan with a large dining room- perfect for entertaining, just off the kitchen and leading to the spacious living room with brick fireplace- great for cozying up next to in the colder months. Next to the living room is a family room offering flexible space that can be used as a playroom, office, or however best suits your needs! A mudroom entryway & powder room complete the main level. Head upstairs to find 3 good sized bedrooms all w/ ample closet space and the home's full bath boasting a tub and radiant heat flooring when the stand up shower is on. Outside you'll love the patio overlooking the gardens in your fenced in back yard- perfect for any pets! The waterproofed basement and huge walk-up attic provide tons of storage and there is a convenient 2 car attached garage! W/ a newer roof & well kept efficient heating system, this 1 of a kind home checks all the boxes! Come see it today!
Location
State CT
County Hartford
Zoning A1
Rooms
Basement Full With Hatchway
Interior
Interior Features Auto Garage Door Opener, Cable - Available
Heating Hot Water, Radiator
Cooling Ceiling Fans, None
Fireplaces Number 1
Exterior
Exterior Feature Garden Area, Gutters, Patio
Parking Features Attached Garage
Garage Spaces 2.0
Waterfront Description Not Applicable
Roof Type Asphalt Shingle
Building
Lot Description Level Lot, Fence - Partial
Foundation Concrete
Sewer Public Sewer Connected
Water Public Water Connected
Schools
Elementary Schools Emerson-Williams
Middle Schools Silas Deane
High Schools Wethersfield
Read Less
Want to know what your home might be worth? Contact us for a FREE valuation!

Our team is ready to help you sell your home for the highest possible price ASAP
Bought with Karen G. Woolley • Agnelli Real Estate

