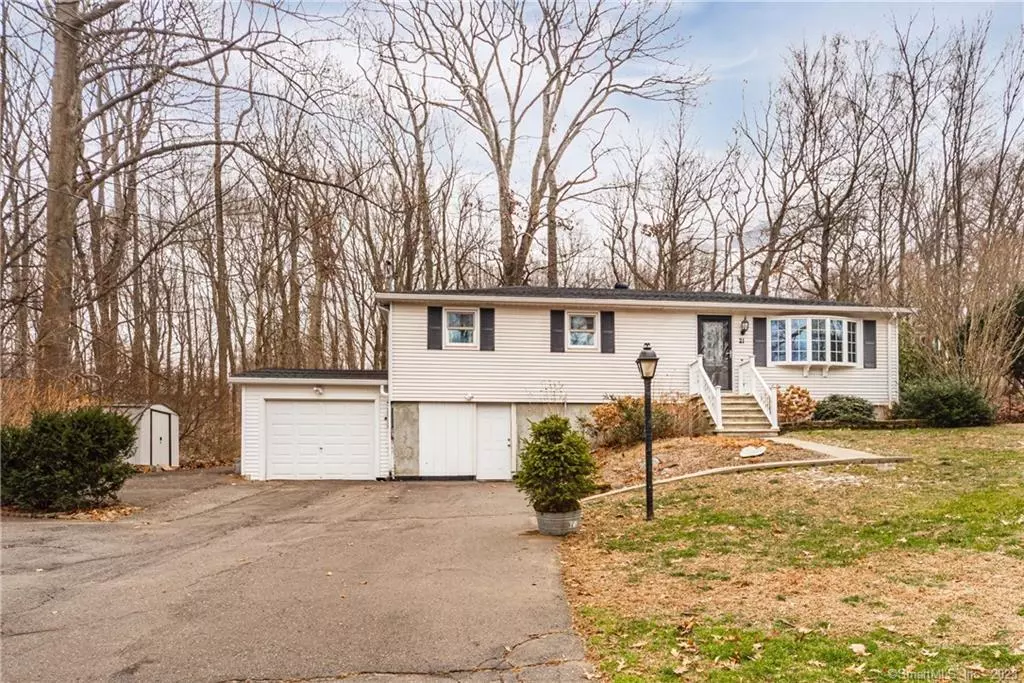$244,000
$235,000
3.8%For more information regarding the value of a property, please contact us for a free consultation.
21 Sherwood Drive Prospect, CT 06712
3 Beds
2 Baths
1,680 SqFt
Key Details
Sold Price $244,000
Property Type Single Family Home
Listing Status Sold
Purchase Type For Sale
Square Footage 1,680 sqft
Price per Sqft $145
MLS Listing ID 170365765
Sold Date 02/26/21
Style Ranch
Bedrooms 3
Full Baths 1
Half Baths 1
Year Built 1970
Annual Tax Amount $4,837
Lot Size 1.100 Acres
Property Description
Wow! - what a cute place situated on just over 1 acre to call home AND comes complete with a lower level walk-out setting. You'll feel the warmth and comfort as you enter the home. This home has been well maintained and serviced regularly. The main level has a good-sized living room with a wonderful propane gas stove to warm the house on those cool nights and an open floor plan to the updated kitchen that has a gas range with an electric-powered oven and flows directly into the dining room area. As you make your way down the hall, you'll find an updated bathroom, 3 good sized bedrooms and the master bedroom has a ½ bathroom. The main level also has hardwood floors throughout. Need even more space, make your way to the FINISHED lower level with a large open area for additional Family room/classroom/office or just get-away. From here you'll find the laundry that has gas/electric dryer and workshop area which leads to the garage space. Need even more space for relaxation and entertaining areas, make your way to the 3-season room just off the dining room. This home is serviced by well, septic and electric heat, and a newer roof (2016). Conveniently located near Prospect Elementary school with easy access to all major roadways. SEE MLS attachment - What to Know About our Home
Location
State CT
County New Haven
Zoning RA-1
Rooms
Basement Fully Finished
Interior
Heating Baseboard, Wood/Coal Stove
Cooling Wall Unit
Fireplaces Number 1
Exterior
Exterior Feature Deck
Parking Features Attached Garage
Garage Spaces 1.0
Waterfront Description Not Applicable
Roof Type Asphalt Shingle
Building
Lot Description Level Lot, Lightly Wooded
Foundation Concrete
Sewer Septic
Water Private Well
Schools
Elementary Schools Prospect
Middle Schools Long River
High Schools Woodland Regional
Read Less
Want to know what your home might be worth? Contact us for a FREE valuation!

Our team is ready to help you sell your home for the highest possible price ASAP
Bought with Kevin Gendron • Showcase Realty, Inc.

