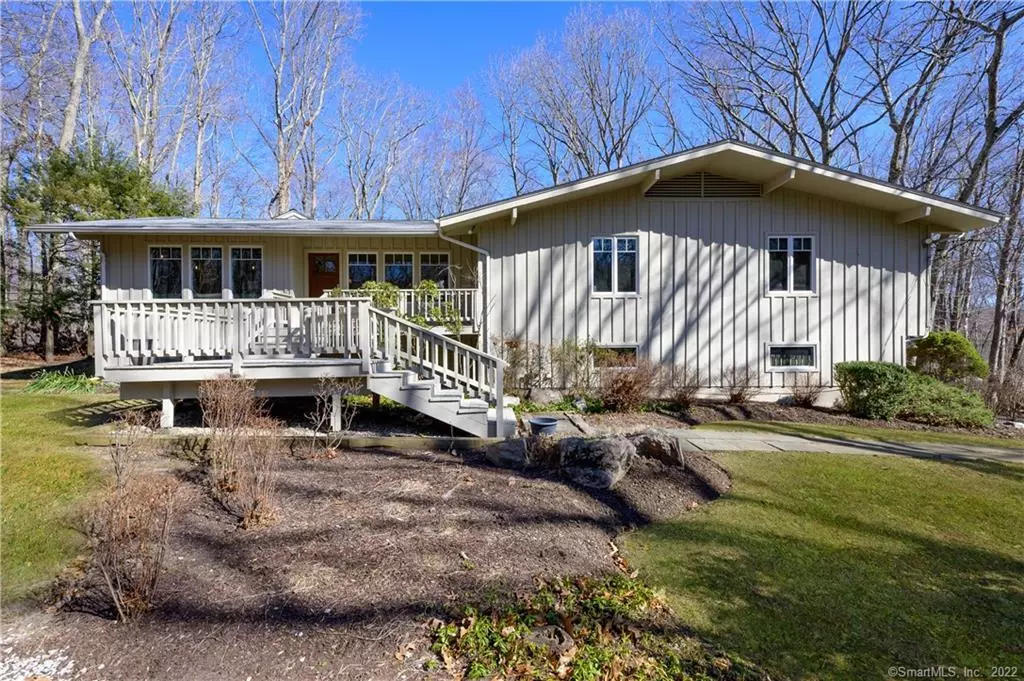$925,000
$854,500
8.3%For more information regarding the value of a property, please contact us for a free consultation.
229 West Trail Stamford, CT 06903
4 Beds
3 Baths
3,568 SqFt
Key Details
Sold Price $925,000
Property Type Single Family Home
Listing Status Sold
Purchase Type For Sale
Square Footage 3,568 sqft
Price per Sqft $259
MLS Listing ID 170374898
Sold Date 06/12/21
Style Ranch
Bedrooms 4
Full Baths 3
Year Built 1965
Annual Tax Amount $11,864
Lot Size 1.000 Acres
Property Description
Grand spaces, open concept, filled with light and style in a desired cul-de-sac neighborhood! This is sophisticated living at its best. This sun filled home is perfect for easy living, gracious entertaining and working from home. Beautiful appointments include dramatic ceilings, abundant windows, gleaming oak floors, finely detailed moldings. millwork and stunning doors. Dynamic Living Room has vaulted ceiling, stone fireplace and a wall of glass. Spacious Dining Room, now serving as an office, has hardwood floors and cathedral ceiling. Open eat-in Kitchen/Family Room, (now serving as the Dining Room) is the heart of the house. The well-equipped kitchen has granite counters, a center island, abundant custom cabinetry, 2 ovens, gas cooktop, refrigerator and dishwasher. Family Room has gas fireplace, cathedral ceiling, custom built-ins, and sliders to a large deck that extends across the rear of the house. The en-suite Master Bedroom/Bath boasts beautiful hardwood floors, custom built-in cabinetry, multiple closets and doors leading to the deck.Two additional bedrooms complete the main level. Walkout lower level has second Family Room with fireplace, and sliders to the outside. This is a great room for pool table, ping pong or watching/streaming media. There are two additional bedrooms-one is being used as a gym, and a full bath.Tons of Storage space finish this level. The house is in pristine condition with city water and central air. Move right in! Showings start 3/18/2021
Location
State CT
County Fairfield
Zoning RA1
Rooms
Basement Full, Fully Finished
Interior
Interior Features Auto Garage Door Opener, Central Vacuum, Open Floor Plan
Heating Baseboard, Hot Water
Cooling Central Air
Fireplaces Number 3
Exterior
Exterior Feature Deck
Parking Features Attached Garage
Garage Spaces 2.0
Waterfront Description Not Applicable
Roof Type Asphalt Shingle
Building
Lot Description On Cul-De-Sac, Lightly Wooded, Rocky
Foundation Concrete
Sewer Septic
Water Public Water Connected
Schools
Elementary Schools Northeast
Middle Schools Turn Of River
High Schools Westhill
Read Less
Want to know what your home might be worth? Contact us for a FREE valuation!

Our team is ready to help you sell your home for the highest possible price ASAP
Bought with Jodi Boxer • Keller Williams Prestige Prop.

