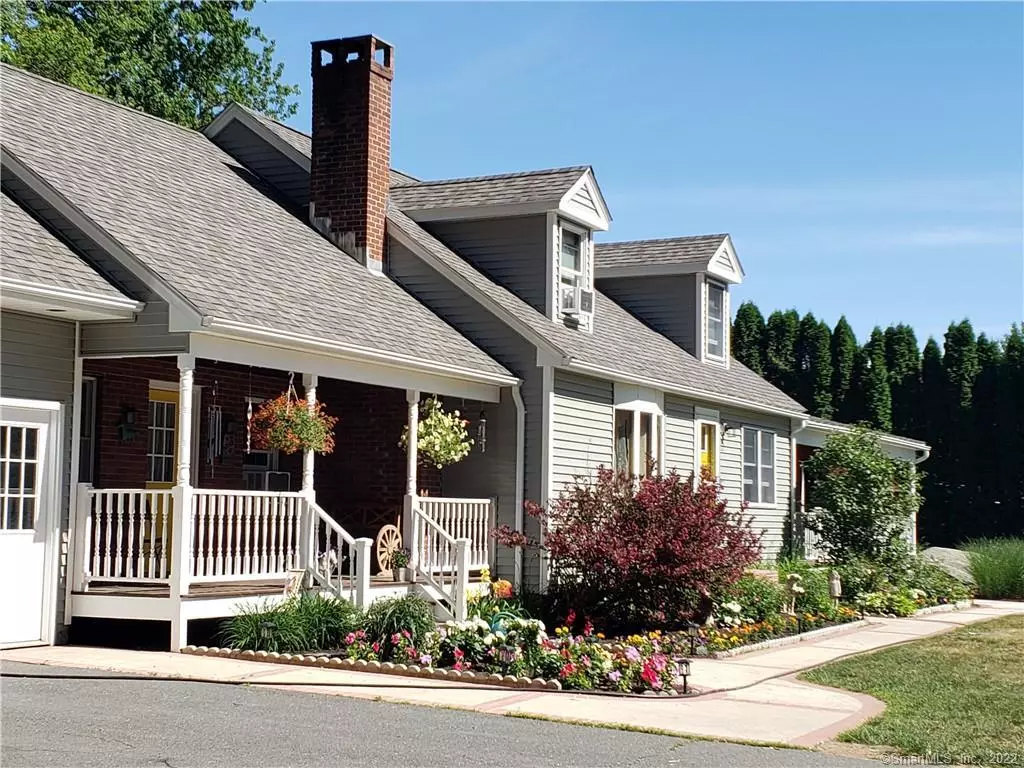$410,000
$389,900
5.2%For more information regarding the value of a property, please contact us for a free consultation.
168 South Road Hartland, CT 06027
4 Beds
2 Baths
2,820 SqFt
Key Details
Sold Price $410,000
Property Type Single Family Home
Listing Status Sold
Purchase Type For Sale
Square Footage 2,820 sqft
Price per Sqft $145
MLS Listing ID 170387653
Sold Date 06/16/21
Style Cape Cod
Bedrooms 4
Full Baths 2
Year Built 1952
Annual Tax Amount $5,651
Lot Size 2.000 Acres
Property Description
Rarely Available, Move-In Ready & Affordable Horse Property located just over the Granby town line in East Hartland. This 4 bedroom impeccably kept farmhouse boasts a first floor bedroom and full bath, a generous eat-in kitchen with NEW flooring, NEW skylights and NEW stainless appliances. The first floor game room is fully equipped with pool table, overhead lighting, custom bar with kegerator and bar stools that stay, propane fireplace and gorgeous wood floors. Additionally, this property has a total of 2 fireplaces, fresh interior paint, NEW carpet, NEW roof, siding, trim and gutters and fresh paint on the barn and outbuildings. The 2 covered front porches have mahogany decking and there is a patio and a ground level deck in the private backyard space. The barn is set up with 3 stalls and tack room, direct turnout to pasture and has electricity, water and hay storage in the loft for 200-250 bales. Interior and exterior curtain drains have been installed to facilitate a dry and tight basement. The house has been added onto over the years with future expansion possibilities in mind over the garage. Invisible fencing for dogs is in place; remotes and collars not included. We’re sure you’ll agree that this beautifully kept house and property is the perfect spot for your new home.
Location
State CT
County Hartford
Zoning R-1
Rooms
Basement Full, Partial, Concrete Floor
Interior
Interior Features Cable - Available
Heating Baseboard
Cooling None
Fireplaces Number 2
Exterior
Exterior Feature Barn, Deck, Paddock, Patio, Porch, Underground Utilities
Garage Attached Garage
Garage Spaces 2.0
Waterfront Description Not Applicable
Roof Type Asphalt Shingle
Building
Lot Description Cleared, Lightly Wooded, Fence - Partial
Foundation Concrete
Sewer Septic
Water Private Well
Schools
Elementary Schools Per Board Of Ed
High Schools Per Board Of Ed
Read Less
Want to know what your home might be worth? Contact us for a FREE valuation!

Our team is ready to help you sell your home for the highest possible price ASAP
Bought with Nancy B. Reardon • Berkshire Hathaway NE Prop.


