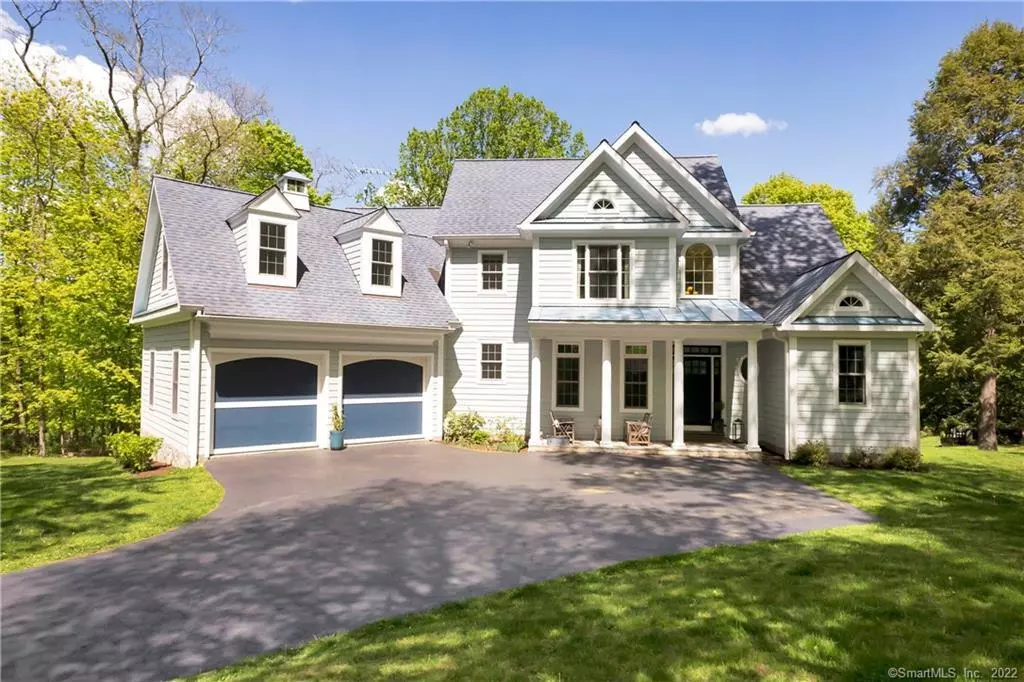$1,210,000
$1,099,000
10.1%For more information regarding the value of a property, please contact us for a free consultation.
44 Mohawk Trail Stamford, CT 06903
5 Beds
4 Baths
2,860 SqFt
Key Details
Sold Price $1,210,000
Property Type Single Family Home
Listing Status Sold
Purchase Type For Sale
Square Footage 2,860 sqft
Price per Sqft $423
MLS Listing ID 170398603
Sold Date 07/13/21
Style Colonial
Bedrooms 5
Full Baths 4
Year Built 2007
Annual Tax Amount $15,178
Lot Size 1.000 Acres
Property Description
This 5 bedroom/4 bath home on a cul de sac with an open floor plan, soaring ceilings and a grand staircase has everything you can want. Enter beautiful 5 inch white oak hardwood floors to a lovely foyer and an inviting formal dining room that is great for holiday gatherings. The two story great room with gas fireplace is adjacent to the eat in gourmet kitchen boasting island, stone countertops, Wolf Stove and Viking oven with French doors to the back deck for easy entertaining inside and out. The master suite with access to the back deck offers privacy, a lovely spa bath with large shower, tub and double sinks and a large walk in closet. A 5th bedroom with full bath is tucked away for an office/au pair/guest quarters. A mudroom and laundry room complete the first floor. Upstairs you will find more wonderful sunny rooms including a large bedroom with en suite bath and two bedrooms sharing a jack and jill bath. A huge rec room offers space for play, work or gym. A large covered bluestone terrace adds additional outdoor space for relaxing and entertaining. The huge full walk out basement with a wall of sliders and high ceilings can be finished for additional space or used as gym or indoor playground for cold days. Lovely private, low maintenance yard is great for pooch or play. 2 car garage. Walk to the country store.
Location
State CT
County Fairfield
Zoning R1
Rooms
Basement Full With Walk-Out, Unfinished
Interior
Interior Features Auto Garage Door Opener, Cable - Pre-wired, Open Floor Plan
Heating Hot Air
Cooling Central Air
Fireplaces Number 1
Exterior
Exterior Feature Deck, French Doors, Garden Area, Patio, Porch
Parking Features Attached Garage
Garage Spaces 2.0
Waterfront Description Beach Rights
Roof Type Asphalt Shingle
Building
Lot Description On Cul-De-Sac, Dry, Cleared, Professionally Landscaped
Foundation Concrete
Sewer Septic
Water Public Water Connected
Schools
Elementary Schools Northeast
Middle Schools Turn Of River
High Schools Westhill
Read Less
Want to know what your home might be worth? Contact us for a FREE valuation!

Our team is ready to help you sell your home for the highest possible price ASAP
Bought with Max Dober • Keller Williams Prestige Prop.

