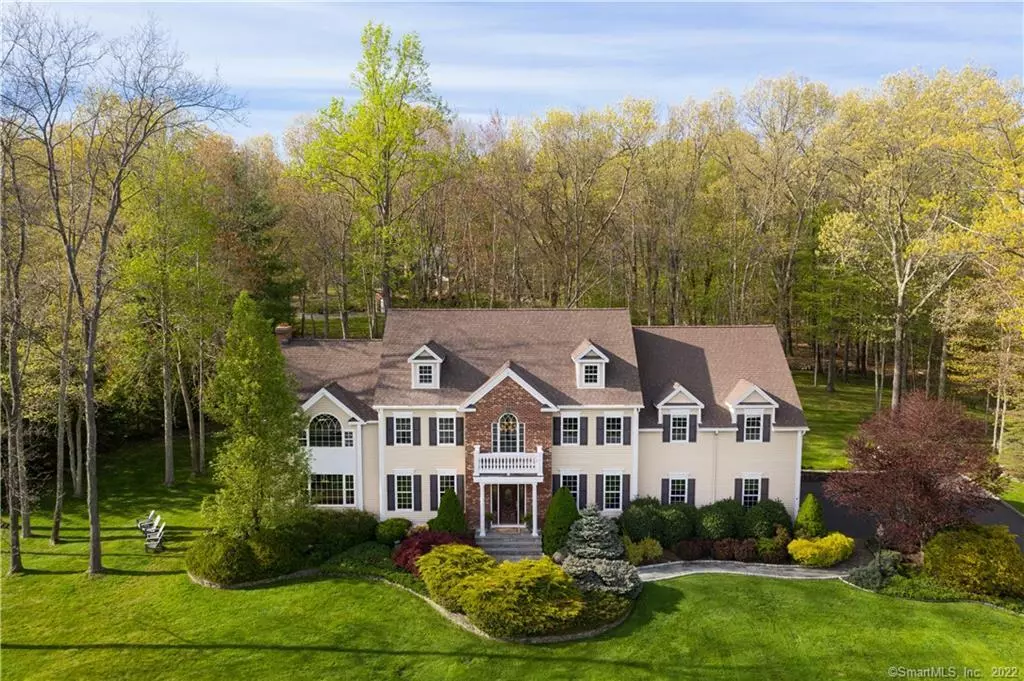$780,000
$799,000
2.4%For more information regarding the value of a property, please contact us for a free consultation.
4 Mia Bella Drive New Milford, CT 06776
4 Beds
3 Baths
4,050 SqFt
Key Details
Sold Price $780,000
Property Type Single Family Home
Listing Status Sold
Purchase Type For Sale
Square Footage 4,050 sqft
Price per Sqft $192
MLS Listing ID 170396123
Sold Date 08/13/21
Style Colonial
Bedrooms 4
Full Baths 2
Half Baths 1
Year Built 2005
Annual Tax Amount $11,357
Lot Size 1.780 Acres
Property Description
Superior Colonial Style Home with Sunset Views on Nearly 2 Acres. Nestled in a quiet and desirable enclave in the charming town of New Milford, the gateway to New England. Explore the Town Green Farmer's Market, shops, cafes and delightful surrounding villages, each with their own character. End your days with sunset views from this immaculately maintained property. Inside, the light filled main floor flows easily for gracious entertaining. A spacious eat-in kitchen w/ garden views features a large island, granite countertops, Sub-Zero fridge, Wolf oven and induction range. Breakfast nook opens to terraced patio w/ outdoor kitchen and multiple seating areas. A stone fireplace is the focal point of the bright, airy living room. Double French doors open to the stunning formal dining room w/ tray ceiling. Crown molding and wainscoting details compliment inlayed hardwood floors. Across the two-story foyer is a home office. Main floor also contains powder room, full laundry, garage and basement access. Upper-level features Master Suite bathed in daylight, w/ walk-in closet, travertine bath w/ double sinks, jetted tub, walk-in shower. There are 3 additional spacious bedrooms and a full bath w/ double vanity. Large media room provides hang out space for games, movies w/ a Bose Home Audio system. A full unfinished basement contains utilities, plenty of storage. Oversized 3 car garage with epoxy floor and work area. This beautiful home offers the perfect balance of Town and Country
Location
State CT
County Litchfield
Zoning R60
Rooms
Basement Full, Concrete Floor, Interior Access, Garage Access, Storage
Interior
Interior Features Audio System, Auto Garage Door Opener, Cable - Pre-wired, Central Vacuum, Security System
Heating Hot Air
Cooling Central Air
Fireplaces Number 1
Exterior
Exterior Feature Garden Area, Grill, Lighting, Patio, Stone Wall, Terrace, Underground Utilities
Parking Features Attached Garage, Under House Garage
Garage Spaces 3.0
Waterfront Description View,Walk to Water
Roof Type Asphalt Shingle,Gable
Building
Lot Description On Cul-De-Sac, Open Lot, In Subdivision, Rolling, Professionally Landscaped
Foundation Concrete
Sewer Septic
Water Private Well
Schools
Elementary Schools Per Board Of Ed
Middle Schools Per Board Of Ed
High Schools Per Board Of Ed
Read Less
Want to know what your home might be worth? Contact us for a FREE valuation!

Our team is ready to help you sell your home for the highest possible price ASAP
Bought with Joseph Chemero • Coldwell Banker Realty

