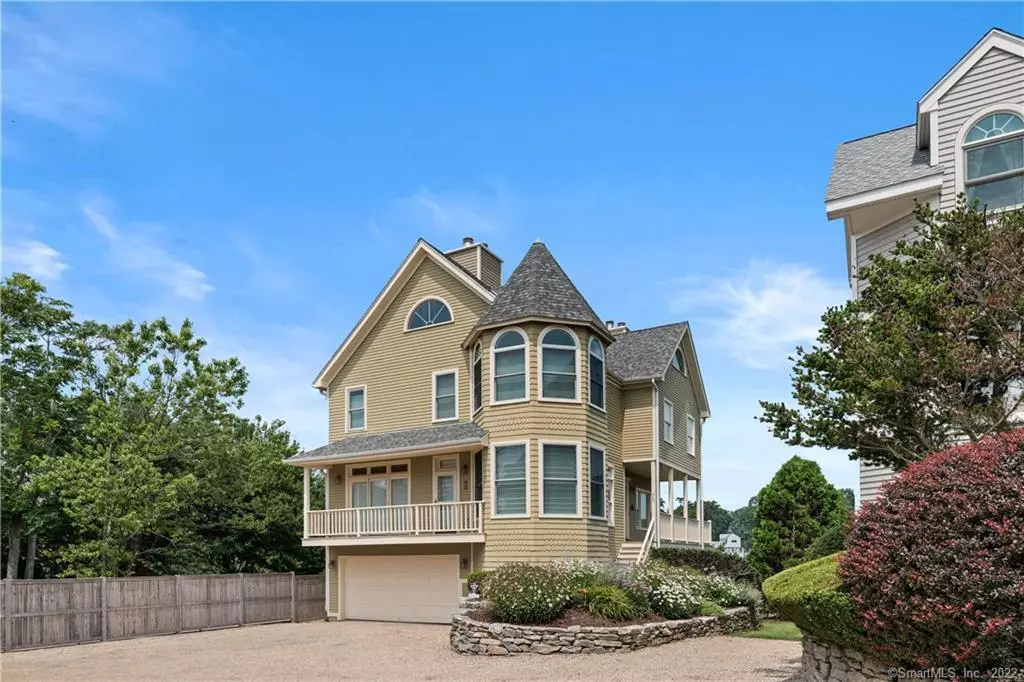$883,925
$889,500
0.6%For more information regarding the value of a property, please contact us for a free consultation.
76 Limewood Avenue Branford, CT 06405
3 Beds
5 Baths
3,186 SqFt
Key Details
Sold Price $883,925
Property Type Single Family Home
Listing Status Sold
Purchase Type For Sale
Square Footage 3,186 sqft
Price per Sqft $277
Subdivision Beachside Estates
MLS Listing ID 170417777
Sold Date 09/01/21
Style Contemporary
Bedrooms 3
Full Baths 4
Half Baths 1
HOA Fees $20/ann
Year Built 1989
Annual Tax Amount $12,923
Lot Size 0.950 Acres
Property Description
Ocean breezes and marsh views from every room! Sun-filled fun-filled days and nights in this Classic Victorian built in 1989 with updates and attention to detail. Welcome to "Beachside Estates" a 6 home private enclave with deeded private beach rights. Seaside neighborhood with sea views from front deck. Main level boasts kitchen with Viking stove and refrigerator, pantry, Dining room with expansive deck and views galore all year, Formal LR w/FPL (wood) , deck and view of the Thimbles, Den/office/study w/FPL (wood) , Lower level fully finished with FPL (gas) , doors to updated stone wall gardens, yard for picnics and parties, laundry room, Murphy Bed built-in and full bath. Perfect for guests, in-law or fun and play space. Remodeled laundry room, too. Upper level boasts MBR suite with FPL (wood) , full new bath, 2more BR and 2more baths. Walk up attic with storage galore! Crown molding, recessed lighting, garden area, 2 car garage under, Central audio speaker /wiring, freshly painted exterior, new stone garden walls, updated baths, some new windows (turret and more). Turn key home for full time or vacation time. Minutes to dining, brewery, parks, nature trails and shore and train station....all on direct water front location with deeded beach rights. Live, laugh, work and play at home with plenty of sun filled space.
Location
State CT
County New Haven
Zoning RES
Rooms
Basement Full, Fully Finished, Liveable Space
Interior
Interior Features Audio System, Auto Garage Door Opener, Central Vacuum
Heating Gas on Gas
Cooling Central Air
Fireplaces Number 4
Exterior
Exterior Feature Deck, Garden Area, Lighting, Porch, Shed, Underground Utilities
Parking Features Under House Garage
Garage Spaces 2.0
Waterfront Description L. I. Sound Frontage,Access,Beach Rights,Walk to Water
Roof Type Asphalt Shingle
Building
Lot Description In Subdivision, Professionally Landscaped
Foundation Concrete
Sewer Public Sewer Connected
Water Public Water Connected
Schools
Elementary Schools Per Board Of Ed
Middle Schools Francis Walsh
High Schools Branford
Read Less
Want to know what your home might be worth? Contact us for a FREE valuation!

Our team is ready to help you sell your home for the highest possible price ASAP
Bought with Betsy B. Anderson • William Pitt Sotheby's Int'l

