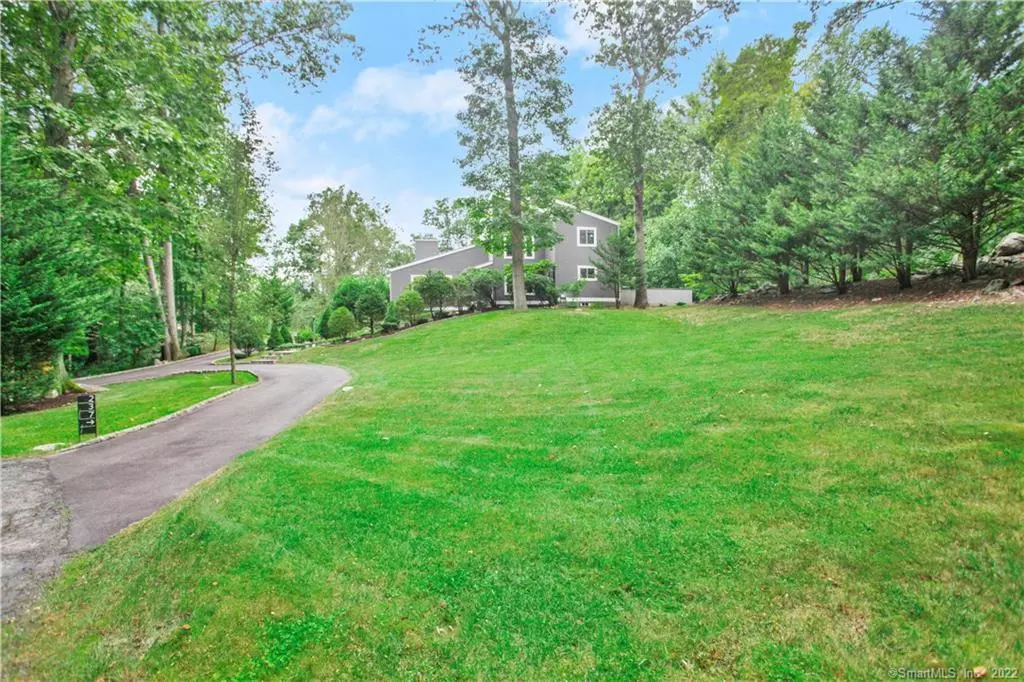$970,000
$849,900
14.1%For more information regarding the value of a property, please contact us for a free consultation.
237 Guinea Road Stamford, CT 06903
4 Beds
4 Baths
4,906 SqFt
Key Details
Sold Price $970,000
Property Type Single Family Home
Listing Status Sold
Purchase Type For Sale
Square Footage 4,906 sqft
Price per Sqft $197
MLS Listing ID 170430505
Sold Date 10/29/21
Style Colonial,Contemporary
Bedrooms 4
Full Baths 3
Half Baths 1
Year Built 1974
Annual Tax Amount $11,781
Lot Size 1.330 Acres
Property Description
Beautiful turn key Contemporary located in desirable Westover, almost on Greenwich border. Open floor plan & oversized rooms with floor to ceiling windows that provide tons of natural light all year long. Clean lines, cathedral ceilings, sun-filled-open spaces. Main level has master bedroom, full bath, walk in closet and sliders to a stone patio. Living room and den both share a fireplace and den has half bath, wet bar and sliders leading to another stone patio. Perfect for both living and entertaining. The beautiful kitchen is attached to the dining room and leads to a stone balcony that overlooks the garden areas. The upper level has three bedrooms, one with a full bath and an additional full bathroom, perfect for children or guests. The open staircase overlooks the main level creating a loft and view of the lower level. Sits stately on 1.33 acres of rolling hills and level land surrounded by beauty and loaded with amenities. Be one with nature and enjoy the comfort of a "Master Spas" Hot Tub any time of the year. The lower level room can be used as a family room, exercise room, office or whatever you need. There is a spacious 2 car garage and additional area for parking in the driveway and circular driveway. 80 gallon AO Smith Hybrid electric water heater Energy star rated. This is a must see!
Location
State CT
County Fairfield
Zoning RA1
Rooms
Basement Partially Finished, Heated, Cooled, Interior Access, Garage Access, Storage
Interior
Interior Features Auto Garage Door Opener, Cable - Available, Humidifier, Sauna
Heating Heat Pump, Hot Air, Hot Water
Cooling Central Air, Heat Pump, Zoned
Fireplaces Number 2
Exterior
Exterior Feature Balcony, Garden Area, Hot Tub, Lighting, Patio, Terrace
Parking Features Attached Garage, Under House Garage, Paved
Garage Spaces 2.0
Waterfront Description Not Applicable
Roof Type Asphalt Shingle
Building
Lot Description On Cul-De-Sac, Rolling, Treed, Professionally Landscaped
Foundation Block, Concrete
Sewer Septic
Water Private Well
Schools
Elementary Schools Roxbury
Middle Schools Cloonan
High Schools Westhill
Read Less
Want to know what your home might be worth? Contact us for a FREE valuation!

Our team is ready to help you sell your home for the highest possible price ASAP
Bought with Jonathan Makovsky • JMX Realty Group

