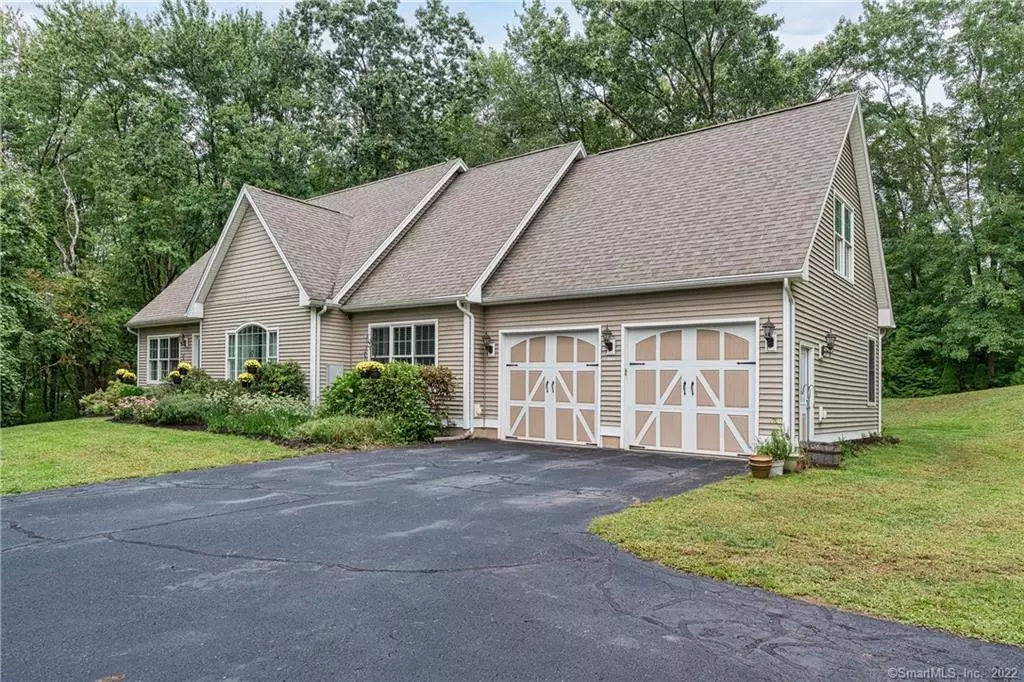$484,900
$484,900
For more information regarding the value of a property, please contact us for a free consultation.
78R Timber Hill Road Cromwell, CT 06416
4 Beds
3 Baths
3,201 SqFt
Key Details
Sold Price $484,900
Property Type Single Family Home
Listing Status Sold
Purchase Type For Sale
Square Footage 3,201 sqft
Price per Sqft $151
MLS Listing ID 170438321
Sold Date 11/08/21
Style Cape Cod
Bedrooms 4
Full Baths 3
Year Built 2010
Annual Tax Amount $8,444
Lot Size 1.330 Acres
Property Description
Welcome home to this absolutely stunning cape cod house with over 3,200 sq. ft. of living space! This home was built in 2010 and is sitting on over 1.3 acres. As soon as you walk in the house you will see an open concept layout, vaulted ceiling's and hardwood floors throughout. On the main level you will find the living room, kitchen, dining room, master suite, spare bedroom, laundry room, and a full bath. In the master suite you will find a walk-in closet and a master bathroom with a double vanity sink and a walk-in shower. The kitchen features granite countertops, stainless steel appliances and an island with a breakfast bar. On the second level you with find 2 large bedrooms with large walk-in closets and a huge game room to entertain your guest. This home also features a 3 car garage. This home has been meticulously maintained and is secluded for that extra privacy. Schedule your showing today!!
Location
State CT
County Middlesex
Zoning R-25
Rooms
Basement Full With Hatchway, Unfinished, Concrete Floor
Interior
Interior Features Open Floor Plan
Heating Hot Air
Cooling Central Air
Exterior
Parking Features Tandem, Attached Garage
Garage Spaces 3.0
Waterfront Description Not Applicable
Roof Type Asphalt Shingle
Building
Lot Description Rear Lot, Some Wetlands, Dry, Secluded, Lightly Wooded, Sloping Lot
Foundation Concrete
Sewer Public Sewer Connected
Water Public Water Connected
Schools
Elementary Schools Edna C. Stevens
Middle Schools Cromwell
High Schools Cromwell
Read Less
Want to know what your home might be worth? Contact us for a FREE valuation!

Our team is ready to help you sell your home for the highest possible price ASAP
Bought with Alana Wall-Galvin • Suburban Homes & Condos

