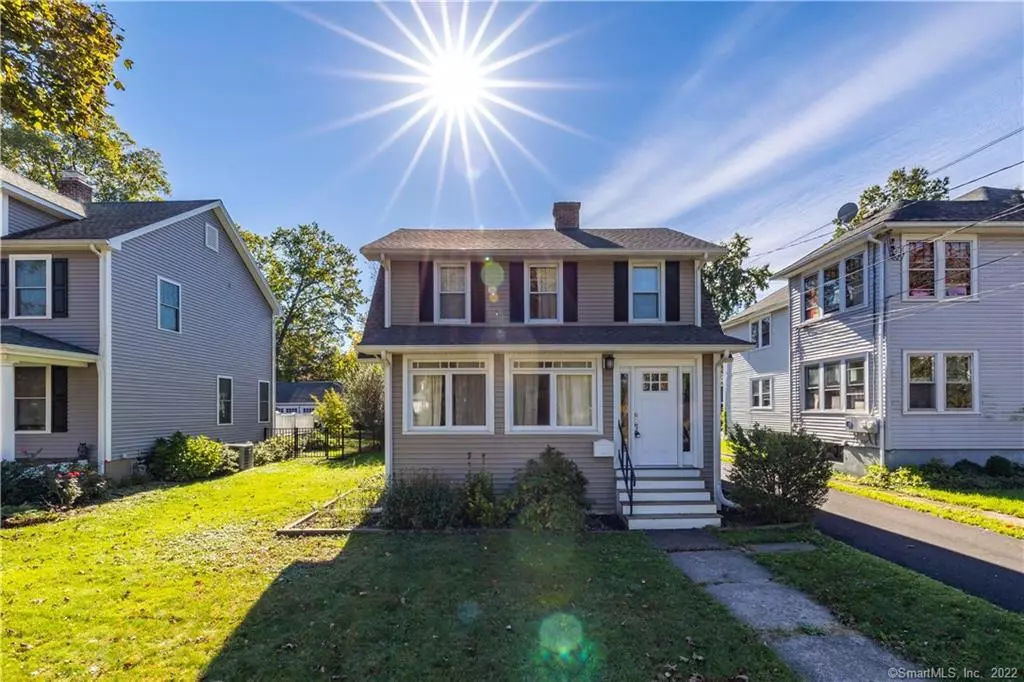$335,000
$348,000
3.7%For more information regarding the value of a property, please contact us for a free consultation.
1383 Boulevard West Hartford, CT 06110
3 Beds
2 Baths
1,522 SqFt
Key Details
Sold Price $335,000
Property Type Single Family Home
Listing Status Sold
Purchase Type For Sale
Square Footage 1,522 sqft
Price per Sqft $220
MLS Listing ID 170444980
Sold Date 01/07/22
Style Colonial
Bedrooms 3
Full Baths 1
Half Baths 1
Year Built 1922
Annual Tax Amount $7,645
Lot Size 8,712 Sqft
Property Description
Presenting 1383 Boulevard in West Hartford!! A beautifully updated Colonial style home that is walking distance from Blue Back Square. With great curb appeal, a fully renovated interior, and many updates made to the exterior there is nothing to do but unpack your bags and move in! Before even stepping foot into the home you are greeted by a one-of-a-kind enclosed front porch, the perfect spot to create a reading nook or enjoy your morning cup of coffee while enjoying the fall foliage. Upon entering the home you are greeted by a well-lit living room with a charming brick fireplace. Following the natural flow of the floor plan you come upon the formal dining room. The perfect space for entertaining. Next you will find the fully updated kitchen. With new appliances from 2019, granite countertops, and all new cabinetry this kitchen is ready for you to test your skills. This gorgeous home features 2 bedrooms that both have an abundance of natural lighting pouring in and 1.5 bathrooms. The finished basement provides space for a potential family room, or an at home office for remote workers. The 2 car garage that was constructed in 2020 provides ample storage space. Boast your new back deck in the quaint back yard that is ideal for outdoor entertaining. Other improvements on this home include an extended driveway from 2020, a new roof chimney flash from 2021, and full remodels of the bathrooms in 2021. Book your private showing before it is too late!!
Location
State CT
County Hartford
Zoning RM-3R
Rooms
Basement Partially Finished, Heated
Interior
Interior Features Auto Garage Door Opener, Cable - Available, Humidifier
Heating Baseboard, Radiator
Cooling Window Unit
Fireplaces Number 1
Exterior
Exterior Feature Deck, Gutters, Patio
Parking Features Detached Garage, Paved
Garage Spaces 2.0
Waterfront Description Not Applicable
Roof Type Asphalt Shingle
Building
Lot Description Level Lot, Fence - Privacy
Foundation Concrete
Sewer Public Sewer In Street
Water Public Water Connected
Schools
Elementary Schools Whiting Lane
High Schools Per Board Of Ed
Read Less
Want to know what your home might be worth? Contact us for a FREE valuation!

Our team is ready to help you sell your home for the highest possible price ASAP
Bought with Elizabeth Daly-Standish • William Raveis Real Estate

