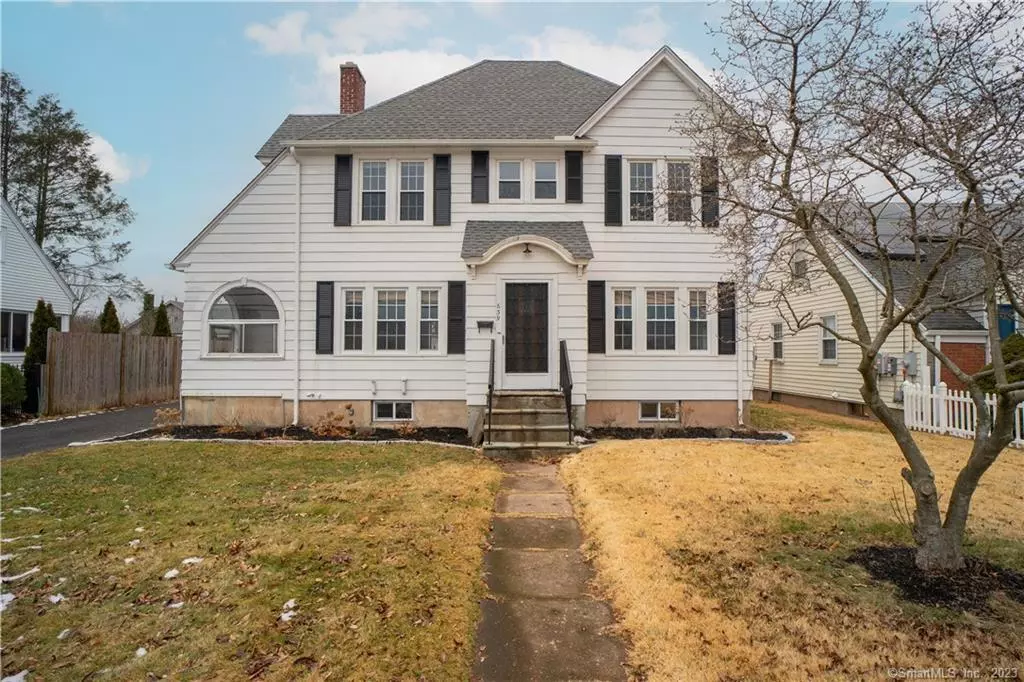$325,000
$299,900
8.4%For more information regarding the value of a property, please contact us for a free consultation.
639 Main Street Cromwell, CT 06416
3 Beds
2 Baths
1,787 SqFt
Key Details
Sold Price $325,000
Property Type Single Family Home
Listing Status Sold
Purchase Type For Sale
Square Footage 1,787 sqft
Price per Sqft $181
MLS Listing ID 170460564
Sold Date 02/28/22
Style Colonial
Bedrooms 3
Full Baths 1
Half Baths 1
Year Built 1925
Annual Tax Amount $4,970
Lot Size 9,583 Sqft
Property Description
Welcome to this completely remodeled Colonial in Cromwell! FULLLY REMODELED from inside out. This house sits directly across from scenic farm land which allows for incredible sunrise views. Offers a functional layout with 3 bedrooms and 1.5 bathrooms. The kitchen has an abundance of counter space and storage, including a large center island and new cabinetry covering the walls from top to bottom. SS appliances, granite countertops, tile back splash, recessed lighting, and new tile flooring. There is an updated half bath on the first floor and a formal dining room. The living room spans from the front to the back of the house and is illuminated by natural light, has crown molding, an updated fire place, and luxurious Wayne's coating. Fresh paint and hardwood flooring throughout. Off of the living room there is a bonus room that could be used as a 4th bedroom, office, play room, library, etc. and is connected to a sun porch. Upstairs are 3 good sized bedrooms, two of which feature walk-in closets. There is a second floor laundry room, and an updated full bathroom with new tub/shower. Additional storage is available in the walk-up attic. The furnace and roof were installed in 2015.
Location
State CT
County Middlesex
Zoning R-15
Rooms
Basement Full With Hatchway, Unfinished, Concrete Floor, Interior Access
Interior
Heating Radiator
Cooling None
Fireplaces Number 1
Exterior
Exterior Feature Breezeway, Gutters, Porch-Enclosed, Shed
Parking Features Detached Garage
Garage Spaces 2.0
Waterfront Description Not Applicable
Roof Type Fiberglass Shingle
Building
Lot Description Cleared, Level Lot, Fence - Partial, Fence - Wood
Foundation Concrete
Sewer Public Sewer Connected
Water Public Water Connected
Schools
Elementary Schools Per Board Of Ed
High Schools Per Board Of Ed
Read Less
Want to know what your home might be worth? Contact us for a FREE valuation!

Our team is ready to help you sell your home for the highest possible price ASAP
Bought with Michele Lizee • Century 21 AllPoints Realty

