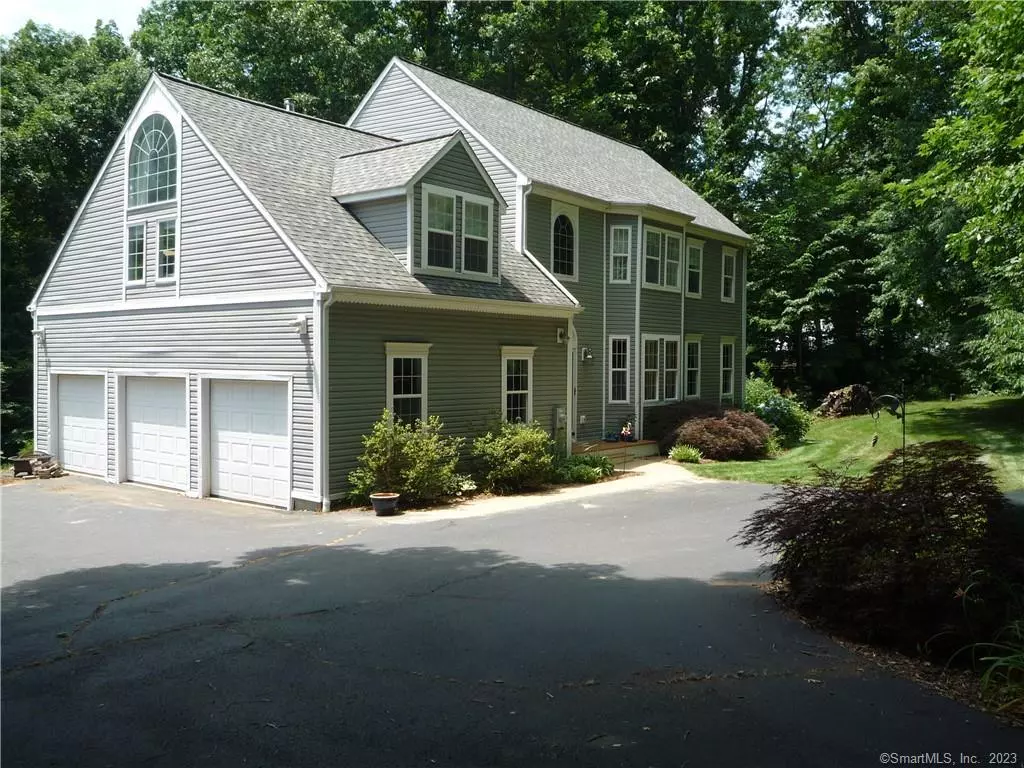$535,000
$549,900
2.7%For more information regarding the value of a property, please contact us for a free consultation.
24 Lasalette Way North Branford, CT 06471
3 Beds
3 Baths
2,592 SqFt
Key Details
Sold Price $535,000
Property Type Single Family Home
Listing Status Sold
Purchase Type For Sale
Square Footage 2,592 sqft
Price per Sqft $206
MLS Listing ID 170505017
Sold Date 09/12/22
Style Colonial
Bedrooms 3
Full Baths 2
Half Baths 1
Year Built 1997
Annual Tax Amount $8,298
Lot Size 1.620 Acres
Property Description
Private driveway and set back off the road is this stately colonial. You'll immediately appreciate the openness of the main level with hardwood floors throughout. The spacious kitchen is an entertainers dream with granite counters, stainless steel appliances and an island generous enough for everyone to gather. Around the corner you'll find the spacious laundry room with built ins. Pass into the living room where there is a remodeled powder room adjacent. Completing the main level is the dining room which can easily host a gathering of 20 or more. On the upper level the considerable primary suite has a vast cathedral ceiling that opens up to a private loft. This makes a perfect office space or sitting room. The remodeled primary bath has a steam shower, double sinks and a glorious deep soaking tub. Down the hall is the second full bath and two more bedrooms. Bedroom #2 has its own private balcony. Completing the upper level is an enormous bonus room with hard wood floors, a wood burning stove and an airy balcony overlooking the private backyard. This room is all FLEX SPACE! It has an adorable window seat for reading, double closets and ductless AC. You can truly make this room anything you wish. Perhaps an art studio with its abundance of light, or a suite for a teen in need of more space. Add a pool table or big screen and you have a game room or theatre. Finally, there is a three car garage and an ample amount of storage in the dry basement. This home borders a land trust.
Location
State CT
County New Haven
Zoning res
Rooms
Basement Full With Walk-Out, Unfinished, Concrete Floor, Storage
Interior
Interior Features Auto Garage Door Opener, Cable - Available, Cable - Pre-wired, Open Floor Plan
Heating Baseboard
Cooling Central Air, Ductless, Zoned
Exterior
Exterior Feature Balcony, Deck, French Doors, Gutters
Garage Attached Garage, Paved, Driveway
Garage Spaces 3.0
Waterfront Description Not Applicable
Roof Type Asphalt Shingle
Building
Lot Description Rear Lot, On Cul-De-Sac, Dry, Secluded, Lightly Wooded, Rolling
Foundation Concrete
Sewer Septic
Water Private Well
Schools
Elementary Schools Jerome Harrison
Middle Schools North Branford
High Schools North Branford
Read Less
Want to know what your home might be worth? Contact us for a FREE valuation!

Our team is ready to help you sell your home for the highest possible price ASAP
Bought with Andre Holloman • KW Legacy Partners


