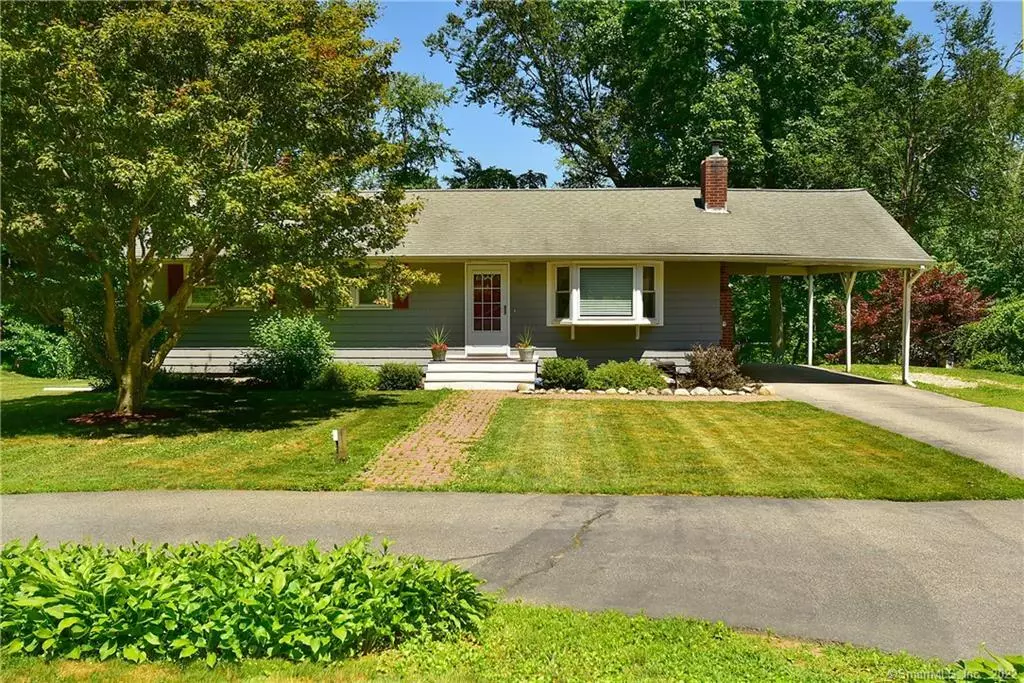$272,000
$279,900
2.8%For more information regarding the value of a property, please contact us for a free consultation.
10 Beechcrest Drive East Hampton, CT 06424
3 Beds
2 Baths
1,444 SqFt
Key Details
Sold Price $272,000
Property Type Single Family Home
Listing Status Sold
Purchase Type For Sale
Square Footage 1,444 sqft
Price per Sqft $188
MLS Listing ID 170503643
Sold Date 09/13/22
Style Ranch
Bedrooms 3
Full Baths 1
Half Baths 1
Year Built 1965
Annual Tax Amount $3,957
Lot Size 0.570 Acres
Property Description
Move right into this well-maintained, three-bedroom ranch just minutes from Lake Pocotopaug - just in time for the new school year! Nicely landscaped lot in a quiet neighborhood. The half-circular driveway in front provides extra parking and curb appeal. The living room, hallway, and all three bedrooms have hardwood floors, with tile in the eat-in kitchen and main-level bathroom. Crown molding and wainscoting are also featured in many of the rooms, in addition to new doors throughout. When you walk inside the front door, you're greeted with an open-concept living room/eat-in kitchen area. The living room features a bay window and a beautiful brick, gas fireplace that heats the entire main level during the winter. In the summer, you will be cooled off by ceiling fans in every room and air conditioning units in the kitchen and bedrooms. The kitchen includes freshly painted cabinets, a stainless steel dishwasher and microwave, and a center island with an oven and gas cooktop. There are also sliders that open up to an oversized deck for relaxing and entertaining, overlooking a private, backyard setting. Down the hall, you'll find an updated full bathroom and all three bedrooms. The partially-finished, walk-out basement includes a new washer and dryer, storage cabinets, new flooring in the laundry area, a half bath, pellet stove, fans in the wall to blow out heat, and 2 year old tankless hot water heater system. Within walking distance to the High School, Sears Park, and shopping.
Location
State CT
County Middlesex
Zoning R-1S
Rooms
Basement Partially Finished
Interior
Interior Features Cable - Available, Open Floor Plan
Heating Baseboard
Cooling Ceiling Fans, Wall Unit
Fireplaces Number 1
Exterior
Exterior Feature Deck, Shed
Parking Features Carport
Waterfront Description Not Applicable
Roof Type Asphalt Shingle
Building
Lot Description In Subdivision, Level Lot
Foundation Concrete
Sewer Public Sewer Connected
Water Private Well
Schools
Elementary Schools Per Board Of Ed
High Schools East Hampton
Read Less
Want to know what your home might be worth? Contact us for a FREE valuation!

Our team is ready to help you sell your home for the highest possible price ASAP
Bought with Kelly Anderson • William Raveis Real Estate

