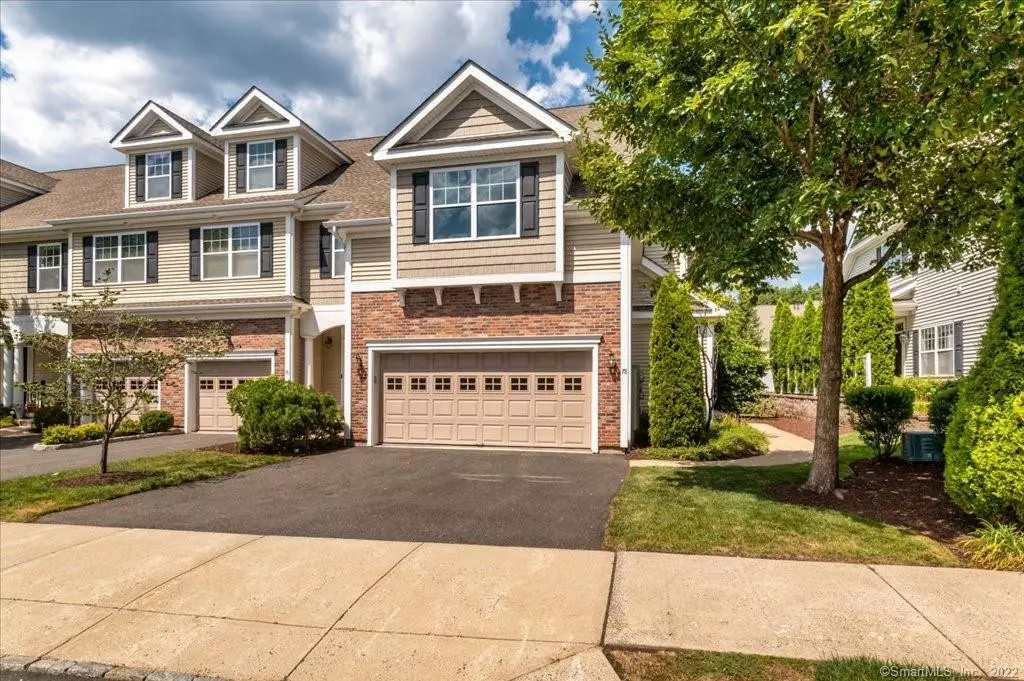$525,000
$499,900
5.0%For more information regarding the value of a property, please contact us for a free consultation.
78 Park Place Circle #78 West Hartford, CT 06110
3 Beds
4 Baths
3,329 SqFt
Key Details
Sold Price $525,000
Property Type Condo
Sub Type Condominium
Listing Status Sold
Purchase Type For Sale
Square Footage 3,329 sqft
Price per Sqft $157
MLS Listing ID 170518526
Sold Date 09/27/22
Style Townhouse
Bedrooms 3
Full Baths 3
Half Baths 1
HOA Fees $466/mo
Year Built 2011
Annual Tax Amount $12,267
Property Sub-Type Condominium
Property Description
Rarely Available, Spacious End Unit in Desirable Quaker Green! Gorgeous custom Harrison model townhome with tons of upgrades. Sun-filled open floor plan, gleaming hardwood floors throughout main level, wainscoting, granite and stainless white kitchen, freshly painted neutral color. LR/DR opens to the maintenance free composite deck and back open space with meticulously manicured grounds- the perfect place to relax and unwind. The large Primary Bedroom is on the 2nd floor and has a vaulted ceiling, sitting area, large ensuite bath with jetted tub, double vanity, walk-in shower, and huge walk-in closet. Two more nicely sized bedrooms and a 2nd full bath complete this level. The third floor Loft with its vaulted ceiling makes an excellent office space, playroom, study, or den. The square footage does not include the daylight Lower Level which is fully finished with 3rd full bath, laundry area with new washer & dryer, and can serve as a 4th Bedroom, Media Room, Playroom, Guest Area or Family Room. Enjoy the carefree lifestyle at this very desirable and well-maintained complex complete with inground heated pool, playground, club house, billiards room and well-equipped fitness center. Close to malls, Downtown WH shopping, restaurants and major highways it's the perfect place to call home in West Hartford.
Location
State CT
County Hartford
Zoning SDD/RM
Rooms
Basement Full, Fully Finished
Interior
Interior Features Auto Garage Door Opener, Cable - Available, Open Floor Plan, Security System
Heating Hot Air
Cooling Central Air
Exterior
Exterior Feature Deck, Sidewalk
Parking Features Attached Garage
Garage Spaces 2.0
Pool In Ground Pool, Heated
Waterfront Description Not Applicable
Building
Lot Description On Cul-De-Sac, Level Lot
Sewer Public Sewer Connected
Water Public Water Connected
Level or Stories 4
Schools
Elementary Schools Webster Hill
Middle Schools Sedgwick
High Schools Conard
Others
Pets Allowed Yes
Read Less
Want to know what your home might be worth? Contact us for a FREE valuation!

Our team is ready to help you sell your home for the highest possible price ASAP
Bought with Himanshu Kumar • Reddy Realty, LLC

