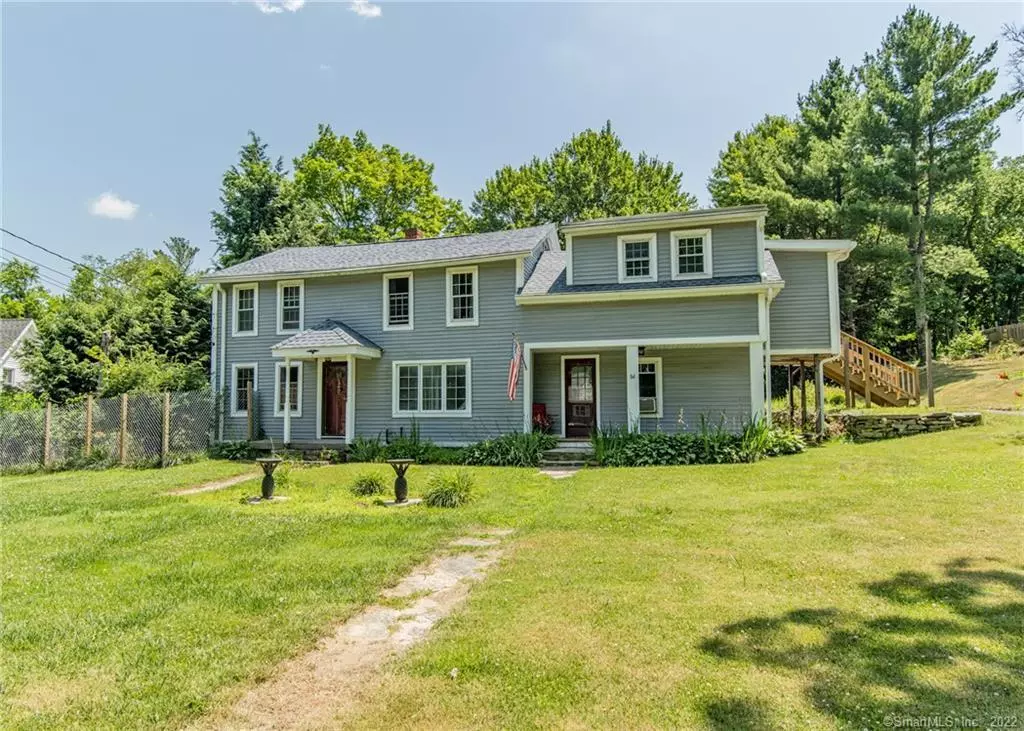$363,000
$365,000
0.5%For more information regarding the value of a property, please contact us for a free consultation.
84 Dog Hill Road Killingly, CT 06241
5 Beds
2 Baths
2,632 SqFt
Key Details
Sold Price $363,000
Property Type Single Family Home
Listing Status Sold
Purchase Type For Sale
Square Footage 2,632 sqft
Price per Sqft $137
MLS Listing ID 170507805
Sold Date 10/17/22
Style Colonial
Bedrooms 5
Full Baths 2
Year Built 1820
Annual Tax Amount $4,054
Lot Size 1.500 Acres
Property Description
Updated, beautiful New England Colonial with the charm of yesteryear and the updates of todays wants and needs! Walk into this large, lovely home with beautiful hardwood floors and radiant tile flooring in the kitchen and dining room. Pellet Stove insert (new in 2022) will keep you warm on those chilly New England days and nights! Kitchen has stainless steel appliances (2021), a newly engineered septic system (2017), a new roof in (2020), new oil tank in (2021) a new water tank in (2022), new outdoor staircase (2020) and many other updates! The large living room takes you into the natural sunlit sunroom filled with windows, perfect for curling up to read a book or having your morning coffee. The main level is finished off with a full sized bath and bedroom. Upstairs you will find 4 more bedrooms, a full bath and an extra room for office/home school/den! There is a 3 bay Carriage House Garage behind the house and a shed in the front yard. Walk through the backyard to Cat Hollow State Park where you can walk the trails and enjoy all that nature has to offer! Sellers are only selling as they are in need of a home with in-law apartment.
Location
State CT
County Windham
Zoning LD
Rooms
Basement Partial
Interior
Interior Features Cable - Available
Heating Baseboard, Radiant, Other
Cooling None
Fireplaces Number 1
Exterior
Exterior Feature Fruit Trees, Gutters, Hot Tub, Kennel, Porch, Shed, Stone Wall
Parking Features Detached Garage
Garage Spaces 3.0
Waterfront Description Not Applicable
Roof Type Asphalt Shingle
Building
Lot Description Cleared
Foundation Masonry, Stone
Sewer Septic
Water Private Well
Schools
Elementary Schools Per Board Of Ed
High Schools Per Board Of Ed
Read Less
Want to know what your home might be worth? Contact us for a FREE valuation!

Our team is ready to help you sell your home for the highest possible price ASAP
Bought with Stephen Baldyga • Brunet and Company Real Estate

