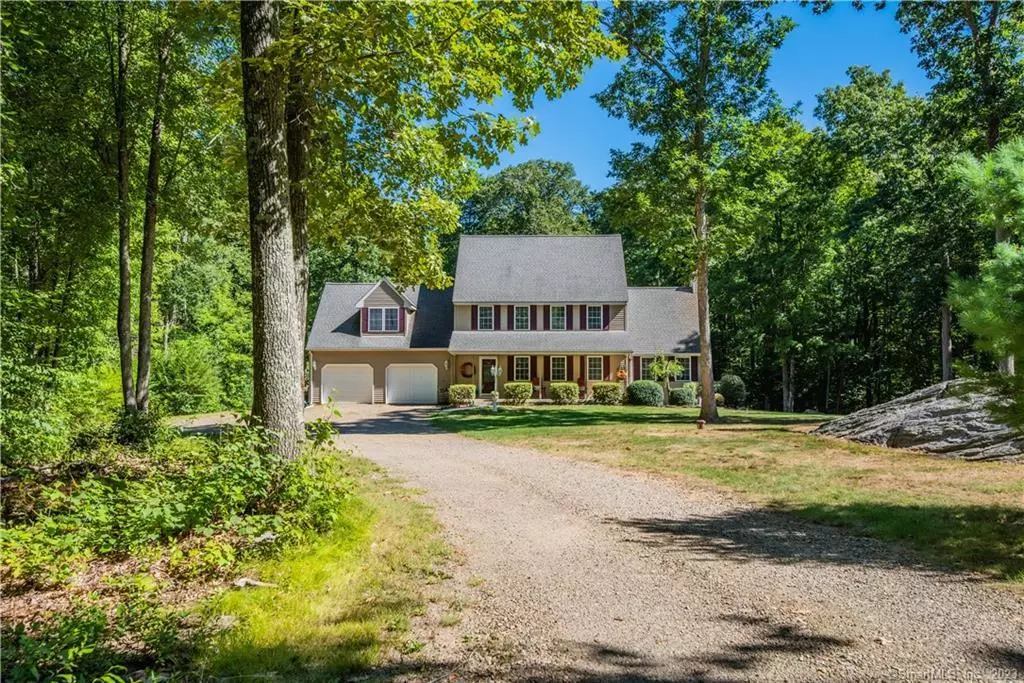$442,000
$429,000
3.0%For more information regarding the value of a property, please contact us for a free consultation.
103 Sand Hill Road Ashford, CT 06278
4 Beds
4 Baths
3,038 SqFt
Key Details
Sold Price $442,000
Property Type Single Family Home
Listing Status Sold
Purchase Type For Sale
Square Footage 3,038 sqft
Price per Sqft $145
MLS Listing ID 170513333
Sold Date 11/10/22
Style Colonial
Bedrooms 4
Full Baths 3
Half Baths 1
Year Built 2003
Annual Tax Amount $7,398
Lot Size 2.460 Acres
Property Description
Absolutely stunning colonial with a covered front porch set on a private 2.46-acre lot in the tranquil northeast corner of CT. This property abuts Joshua Trust with walking trails and peace of mind not having to worry about future building behind you. From the moment you walk in the front door you will see how lovingly this home has been maintained and the warmth it exudes. An oversized dining room greets you as you walk in and is ready to host dinner parties and upcoming holidays, the kitchen is the hub of the home with a large, beautiful granite breakfast bar, new SS appliances, a pantry and tile flooring. The gathering room with pellet stove is the perfect place to settle in for game night or to watch a movie. A half bath with laundry is conveniently located right off the kitchen as you walk out to the garage and completes the first floor. Upstairs is a spa-like primary bedroom with huge walk-in closet and ensuite bath. Two additional generous sized bedrooms and a full bath complete the second floor. The finished lower lever has an additional family room, a guest bedroom or home office and full bath offering a wonderful private space for teens or guests. A deck off the kitchen offers outdoor entertaining options and a peaceful place to enjoy morning coffee or late afternoon cocktails. This home is simply gorgeous and will not disappoint! Showings start Wednesday, September 7th-book your appointment today!
Location
State CT
County Windham
Zoning RA
Rooms
Basement Full With Hatchway, Partially Finished, Heated, Liveable Space
Interior
Interior Features Auto Garage Door Opener, Cable - Available, Open Floor Plan
Heating Baseboard
Cooling Central Air
Fireplaces Number 1
Exterior
Exterior Feature Deck, Gutters, Porch, Stone Wall
Garage Attached Garage
Garage Spaces 2.0
Pool Above Ground Pool
Waterfront Description Not Applicable
Roof Type Asphalt Shingle
Building
Lot Description On Cul-De-Sac, In Subdivision, Borders Open Space, Level Lot, Treed
Foundation Concrete
Sewer Septic
Water Private Well
Schools
Elementary Schools Ashford
Middle Schools Per Board Of Ed
High Schools Smith
Read Less
Want to know what your home might be worth? Contact us for a FREE valuation!

Our team is ready to help you sell your home for the highest possible price ASAP
Bought with Stacy Williams • Brunet and Company Real Estate


