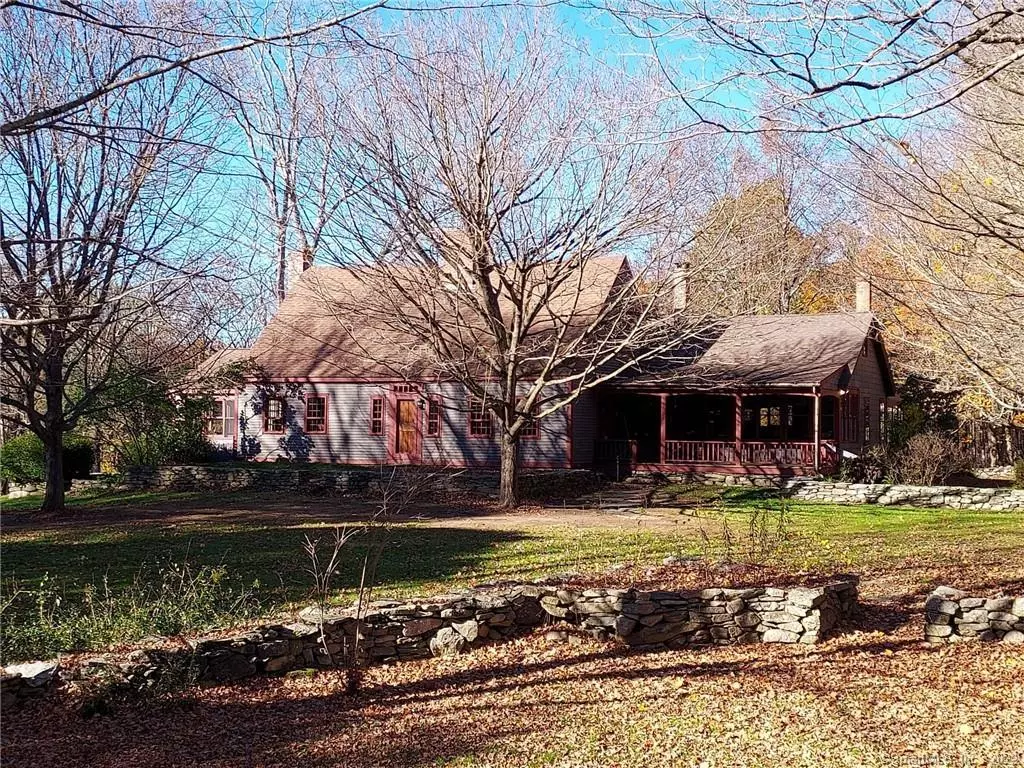$525,000
$599,900
12.5%For more information regarding the value of a property, please contact us for a free consultation.
106-108 Colts Pond Road Ashford, CT 06278
4 Beds
3 Baths
2,885 SqFt
Key Details
Sold Price $525,000
Property Type Single Family Home
Listing Status Sold
Purchase Type For Sale
Square Footage 2,885 sqft
Price per Sqft $181
MLS Listing ID 170535210
Sold Date 02/17/23
Style Cape Cod,Antique
Bedrooms 4
Full Baths 2
Half Baths 1
Year Built 1785
Annual Tax Amount $11,604
Lot Size 14.090 Acres
Property Description
Rural Eastern Connecticut Country Estate Property Nestled on 14+ Beautiful Farmland Acres. This Private Tranquil Setting Offers A Mix of Both Open Pasture and Mature Native Species Tree Growth Acres Accented by Classic New England Fieldstone Wall Fences, Private Pond, Garden Areas, Fruit Trees, and Guaranteed Privacy with Open Space Conservation-Trust Lands along 80% of Estate Property Boundaries. "THE PINKHAM ESTATE" features a Circa 1785 Center Chimney Cape Cod Main Residence, Detached Two Car Garage with Second Floor Two Room Artist Studio/Home Office Space, and 24'x 40' Two Story Barn with Second Floor Two Bedroom "Caretaker's Quarters-Suitable as Guest Quarters or For Extended Family Living Use! The Main House Features an Abundance of 1785 Era Charm and Character with Antique Features Lovingly Preserved While Combined with Thoughtful Appropriately Designed Additional Living Areas Added! The Main Home Consists of 2885 SF of Living Area Over a 10 Room-3/4 BR-2.5 Bath Floor Plan Accented by Spacious Country Kitchen, Central Formal Dining Room, 5 Working Fireplaces, Wide-board Flooring, Open Beamed Ceiling-PLUS Open Front and Back Porches AND a Fully Screened Summer Porch! Central Heat Oil-Fired and Propane Fired Warm Air Systems, Supplemental Wood Stove/Propane Gas Log Heating Units , Central A/C and Whole House Auto Generator System! More Detailed Information and Photos for the Garage/Studio and Barn/Caretaker Quarters can be viewed on MLS#170535213!
Location
State CT
County Windham
Zoning RA
Rooms
Basement Full With Walk-Out, Unfinished, Concrete Floor, Interior Access, Storage
Interior
Interior Features Cable - Pre-wired
Heating Hot Air, Wall Unit, Wood/Coal Stove
Cooling Ceiling Fans, Central Air
Fireplaces Number 5
Exterior
Exterior Feature Barn, Fruit Trees, Guest House, Gutters, Porch, Porch-Screened, Shed, Stone Wall, Underground Utilities
Garage Detached Garage, Barn, Driveway
Garage Spaces 2.0
Waterfront Description Pond,View,Walk to Water
Roof Type Asphalt Shingle
Building
Lot Description Farm Land, Cleared, Borders Open Space, Level Lot, Lightly Wooded, Fence - Stone
Foundation Concrete, Stone
Sewer Septic
Water Private Well
Schools
Elementary Schools Per Board Of Ed
Middle Schools Per Board Of Ed
High Schools Per Board Of Ed
Read Less
Want to know what your home might be worth? Contact us for a FREE valuation!

Our team is ready to help you sell your home for the highest possible price ASAP
Bought with Diana M. Brown • William Raveis Real Estate


