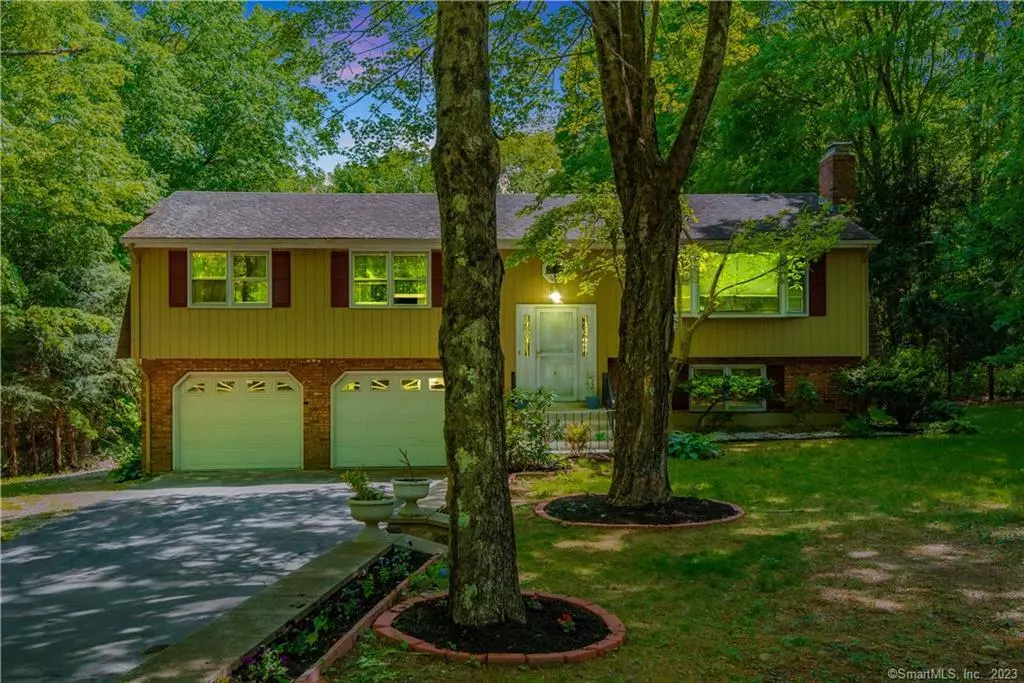$401,000
$379,900
5.6%For more information regarding the value of a property, please contact us for a free consultation.
89 Abbey Road East Hampton, CT 06424
4 Beds
3 Baths
1,964 SqFt
Key Details
Sold Price $401,000
Property Type Single Family Home
Listing Status Sold
Purchase Type For Sale
Square Footage 1,964 sqft
Price per Sqft $204
MLS Listing ID 170570932
Sold Date 07/14/23
Style Raised Ranch
Bedrooms 4
Full Baths 3
Year Built 1974
Annual Tax Amount $5,474
Lot Size 1.040 Acres
Property Description
Welcome to 89 Abbey Road, a charming raised ranch-style home nestled in the delightful town of East Hampton, CT! This exquisite residence has been meticulously renovated by its current owners. With a generous 1964 square feet of living space, this home provides ample room for the entire family. As you step inside, you'll be greeted by a warm and inviting living room adorned with gleaming hardwood floors, a picturesque window that floods the space with natural light, and a cozy fireplace. Just off the living room, an elegant dining area awaits, featuring sliders that lead to a deck, offering a delightful setting for dining and entertaining. Adjacent to the dining area, you'll discover a beautifully renovated kitchen, complete with stainless steel appliances, center-island, and ample countertop area for all your culinary endeavors. The primary bedroom boasts sliders out to a deck, a master bathroom and built-in cabinetry, to accommodate your wardrobe. Additionally, two generously-sized bedrooms, each featuring built-in closets, and a renovated full bathroom grace the main floor. The lower level of this remarkable home offers a family room, adorned with a cozy wood stove, perfect for gathering with loved ones. Completing the lower level is a fourth bedroom combined with a full bath and laundry room, as well as additional storage space. Moreover, the over one acre property boasts a two-car garage an ample parking.
Location
State CT
County Middlesex
Zoning R-2
Rooms
Basement Fully Finished, Garage Access
Interior
Interior Features Auto Garage Door Opener, Cable - Available, Cable - Pre-wired
Heating Baseboard
Cooling None
Fireplaces Number 2
Exterior
Exterior Feature Deck, Stone Wall
Parking Features Under House Garage, Driveway
Garage Spaces 2.0
Waterfront Description Not Applicable
Roof Type Asphalt Shingle
Building
Lot Description On Cul-De-Sac, In Subdivision, Level Lot
Foundation Concrete
Sewer Septic
Water Private Well
Schools
Elementary Schools Center
Middle Schools East Hampton
High Schools East Hampton
Read Less
Want to know what your home might be worth? Contact us for a FREE valuation!

Our team is ready to help you sell your home for the highest possible price ASAP
Bought with Melissa Kiehl • Coldwell Banker Realty

