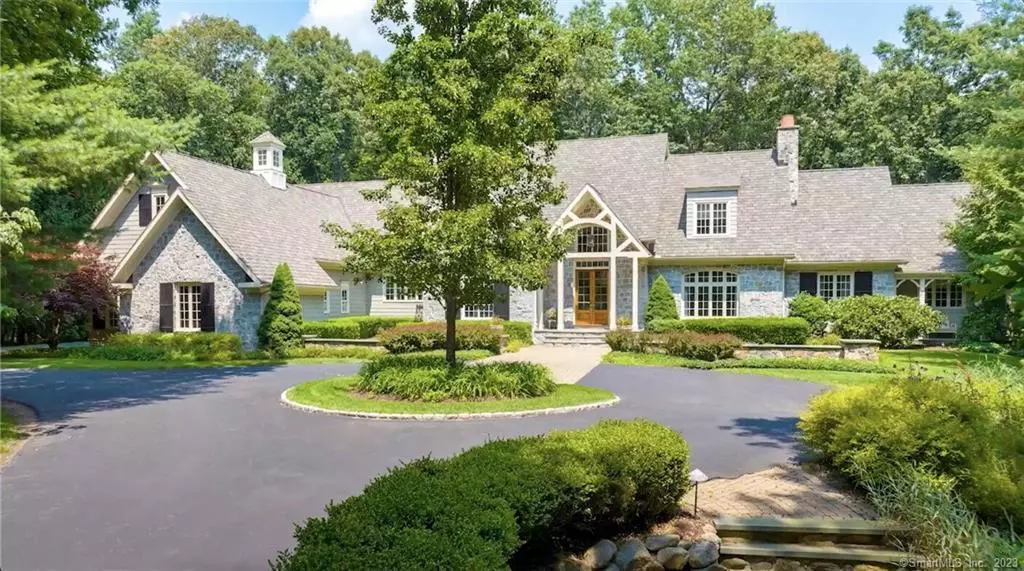$1,683,000
$1,689,000
0.4%For more information regarding the value of a property, please contact us for a free consultation.
14 Thatcher Terrace Farmington, CT 06032
4 Beds
7 Baths
7,214 SqFt
Key Details
Sold Price $1,683,000
Property Type Single Family Home
Listing Status Sold
Purchase Type For Sale
Square Footage 7,214 sqft
Price per Sqft $233
Subdivision Devonwood
MLS Listing ID 170584255
Sold Date 10/12/23
Style Cape Cod,Colonial
Bedrooms 4
Full Baths 5
Half Baths 2
HOA Fees $125/ann
Year Built 1999
Annual Tax Amount $24,300
Lot Size 1.450 Acres
Property Description
Welcome to 14 Thatcher Terrace. This exceptional property in Devonwood has high end masonry, sophisticated architectural details, resides on 1.4 acres of professionally landscaped grounds, and abuts open space. A circular driveway and pond with water features set the stage for a gracious home with space for family, friends, entertaining and more. The main level has lovely sight lines with open foyer, formal coffered living room, dining room with fireplace, wet bar and wine fridge. The gourmet kitchen has been recently updated with new high end appliances including ice maker, range, ovens, and double dishwashers. it offers both informal dining space and a flex space for sitting room or additional seating. A family room with two story fireplace is open to the kitchen and all rooms open to patio and back garden with French doors. The main floor is completed by a primary bedroom suite with sitting room/office with fireplace, walk in closets, and primary bathroom. French doors from the bedroom lead into back patio with fenced in yard with woods beyond. The upper level offers three en-suite bedrooms that share a lounge area with wet bar. The lower level walkout basement includes a media room with fireplace, climate controlled wine cellar and tasting room, an additional fifth bedroom with full bath and an extra room for exercise or office. Main and lower level have access to four car garage. Convenient to I 84, WH center, UConn, and 2 hours from Boston and NYC.
Location
State CT
County Hartford
Zoning R40
Rooms
Basement Partial With Walk-Out, Heated, Cooled, Garage Access, Walk-out, Liveable Space
Interior
Interior Features Audio System, Auto Garage Door Opener, Cable - Available, Central Vacuum, Open Floor Plan, Security System
Heating Hot Air, Zoned
Cooling Ceiling Fans, Central Air
Fireplaces Number 6
Exterior
Exterior Feature Balcony, French Doors, Patio, Underground Sprinkler
Parking Features Attached Garage
Garage Spaces 4.0
Waterfront Description Pond
Roof Type Asphalt Shingle
Building
Lot Description In Subdivision, Cleared, Level Lot, Lightly Wooded, Fence - Partial, Professionally Landscaped
Foundation Concrete, Masonry
Sewer Public Sewer Connected
Water Public Water Connected
Schools
Elementary Schools East Farms
Middle Schools Robbins
High Schools Farmington
Read Less
Want to know what your home might be worth? Contact us for a FREE valuation!

Our team is ready to help you sell your home for the highest possible price ASAP
Bought with David Brooke • eXp Realty

