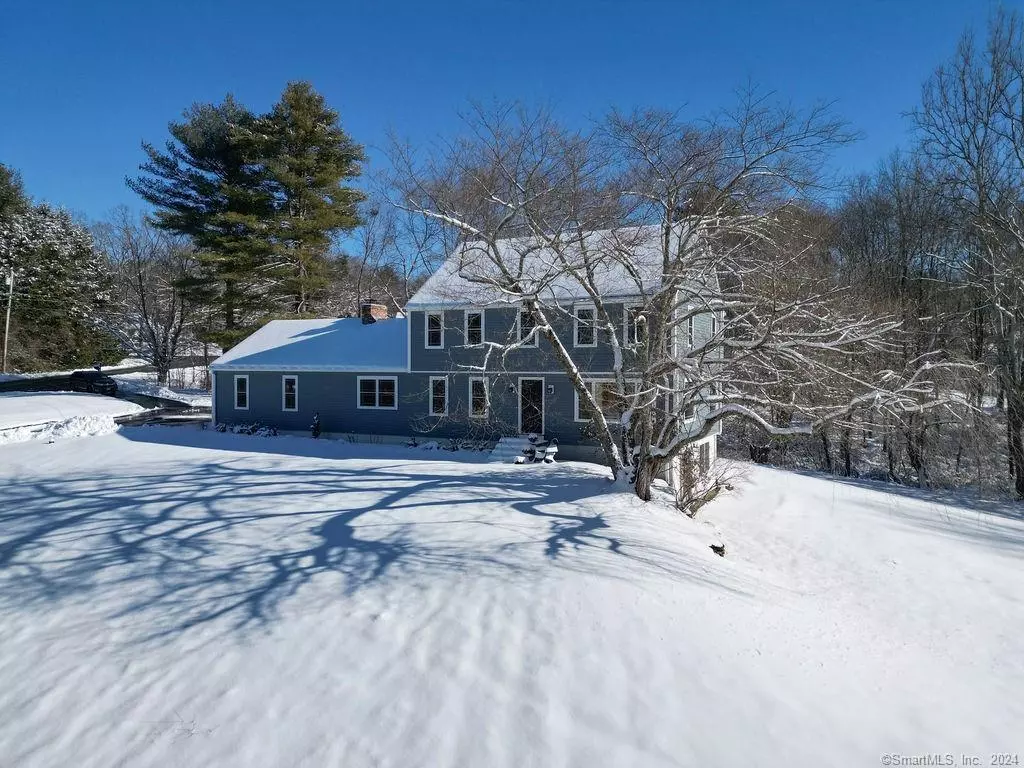$549,900
$549,900
For more information regarding the value of a property, please contact us for a free consultation.
377 Martin Road Hebron, CT 06248
4 Beds
3 Baths
2,843 SqFt
Key Details
Sold Price $549,900
Property Type Single Family Home
Listing Status Sold
Purchase Type For Sale
Square Footage 2,843 sqft
Price per Sqft $193
MLS Listing ID 170618914
Sold Date 02/16/24
Style Colonial
Bedrooms 4
Full Baths 2
Half Baths 1
Year Built 1975
Annual Tax Amount $7,544
Lot Size 1.450 Acres
Property Description
Experience the Perfect Blend of Classic and Modern Living in this Renovated Colonial Gem! Nestled on a picturesque 1.5-acre lot, this fully turnkey home is a dream-find. Has 2 2-car garages – an attached garage & a bonus detached 2-car garage/workshop, you'll have all the space you need. Step inside to discover the inviting charm of refinished hardwood floors thro-out. Spacious dining room seamlessly connects to the all-new kitchen, featuring sleek white shaker cabinets, a large granite center island, & chic granite countertops. You'll adore the trendy open-shelves, adding a touch of style to your culinary haven. Kitchen opens up to a massive great room, w/white vertical shiplap walls, vaulted ceiling, & fireplace as its focal point w/built-ins & door leading to the brand-new spacious deck, you'll have the perfect setting for indoor-outdoor living. The wows continue to the 2nd floor. Primary bedroom has its own ensuite, has been thoughtfully remodeled. 3 additional bedrooms & the remodeled second full bathroom is equally impressive. Don't miss the hidden washer/dryer hookup behind a stylish barn door. Entertain or relax in the fully finished walkout lower level, offering over 700+ sf. It features a wet bar, built-ins, a full bathroom, and ample storage. New energy-efficient Harvey windows to a new roof, siding, central A/C, a spacious paved driveway, updated garage doors, and modern kitchen appliances. Even the landscaping has been meticulously done.
Location
State CT
County Tolland
Zoning R-1
Rooms
Basement Full
Interior
Interior Features Auto Garage Door Opener, Open Floor Plan
Heating Baseboard
Cooling Central Air
Fireplaces Number 1
Exterior
Exterior Feature Deck
Parking Features Attached Garage, Detached Garage
Garage Spaces 4.0
Waterfront Description Not Applicable
Roof Type Shingle
Building
Lot Description Open Lot
Foundation Concrete
Sewer Septic
Water Private Well
Schools
Elementary Schools Gilead Hill
Middle Schools Rham
High Schools Rham
Read Less
Want to know what your home might be worth? Contact us for a FREE valuation!

Our team is ready to help you sell your home for the highest possible price ASAP
Bought with Alexandra Riccardi • William Raveis Real Estate

