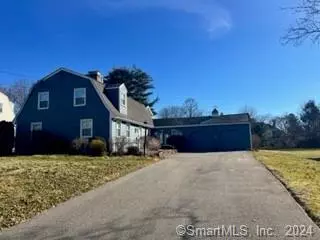$554,000
$525,000
5.5%For more information regarding the value of a property, please contact us for a free consultation.
82 Boulter Road Wethersfield, CT 06109
4 Beds
4 Baths
3,906 SqFt
Key Details
Sold Price $554,000
Property Type Single Family Home
Listing Status Sold
Purchase Type For Sale
Square Footage 3,906 sqft
Price per Sqft $141
MLS Listing ID 170623354
Sold Date 03/14/24
Style Colonial
Bedrooms 4
Full Baths 3
Half Baths 1
Year Built 1958
Annual Tax Amount $10,152
Lot Size 0.410 Acres
Property Description
Welcome to this spacious colonial located in one of Wethersfield's most sought after areas. This four bed four bath home has over 2800 sq. ft. of living space and transcends easily from indoor to outdoor living. There is a 20'X40' heated salt water pool and loads of patio space for all your backyard staycation fun! The living room is front to back with a large fireplace w/gas log and lovely built-ins. The kitchen has natural cherry cabinets, S/S appliances, peninsula, & granite counters. Laundry is off kitchen. 1st fl. bedroom/office off kitchen has a full bath w/walk-in shower, fireplace w/gas log, beam ceiling & beautiful built-ins. Additional 1/2 bath, den, & dining room complete the 1st level. Family room with fireplace in lower level. Upstairs features 2 bedrooms with ample closets & a full bath. The Primary suite has a large bedroom w/walk-in closet, gas fireplace, whirlpool tub, stall shower, and dressing area w/2 additional closets. Additional particulars: Hardwood floors throughout,, crown molding, lots of closet space, Central Air, gas heat/hot water, driveway 2 yrs old, large storage shed, and a 4 zone irrigation system. Move in ready-this is a must see home!
Location
State CT
County Hartford
Zoning A1
Rooms
Basement Heated, Sump Pump, Interior Access, Partially Finished, Full With Hatchway
Interior
Interior Features Auto Garage Door Opener, Cable - Pre-wired
Heating Baseboard, Gas on Gas, Zoned
Cooling Central Air
Fireplaces Number 4
Exterior
Exterior Feature Porch-Screened, Shed, Porch, Gutters, Underground Sprinkler
Parking Features Attached Garage
Garage Spaces 2.0
Pool Heated, Vinyl, Salt Water, In Ground Pool
Waterfront Description Not Applicable
Roof Type Asphalt Shingle
Building
Lot Description Fence - Partial, Interior Lot, Level Lot, Professionally Landscaped
Foundation Concrete
Sewer Public Sewer Connected
Water Public Water Connected
Schools
Elementary Schools Highcrest
Middle Schools Silas Deane
High Schools Wethersfield
Read Less
Want to know what your home might be worth? Contact us for a FREE valuation!

Our team is ready to help you sell your home for the highest possible price ASAP
Bought with Leah Murchie • Coldwell Banker Realty

