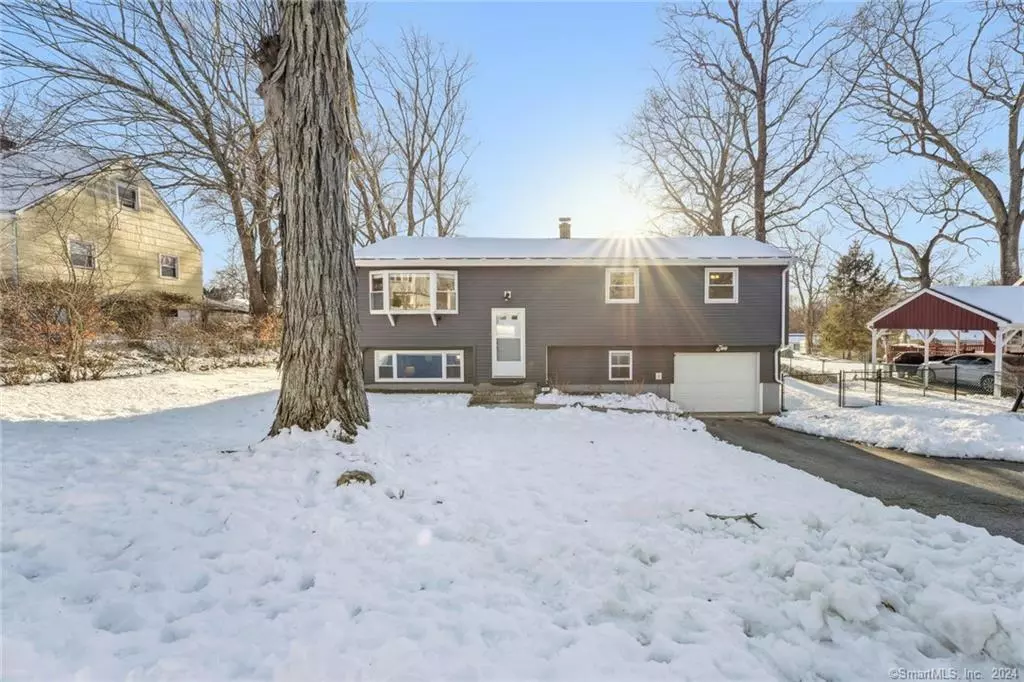$375,000
$309,900
21.0%For more information regarding the value of a property, please contact us for a free consultation.
46 Laurel Drive Montville, CT 06370
3 Beds
2 Baths
2,038 SqFt
Key Details
Sold Price $375,000
Property Type Single Family Home
Listing Status Sold
Purchase Type For Sale
Square Footage 2,038 sqft
Price per Sqft $184
Subdivision Oakdale Heights
MLS Listing ID 170624645
Sold Date 03/28/24
Style Raised Ranch
Bedrooms 3
Full Baths 2
Year Built 1965
Annual Tax Amount $4,673
Lot Size 0.280 Acres
Property Description
HIGHEST AND BEST OFFERS IN BY SUNDAY 2/25/2024 AT 12 NOON! Pack your bags and get ready to move into this updated 3-bed, 2-bath Raised Ranch in Montville CT. This beautifully renovated home has an open concept living area, hardwood floors and a spacious living room with bay window, allowing for maximum sunshine to pour in! The stunning kitchen has granite counter tops, stainless steel appliances, crisp white cabinets, recessed and pendant lighting and an adjacent dining area with sliders to a large deck overlooking the fenced-in yard. 3 bedrooms and a full, updated bath complete this main living level. The finished lower level features a family/play/rec room, office and full bathroom with laundry hookups - the perfect setup for a fun game night with friends. Additional features include new ductless mini-splits, newer roof, windows & fence, a whole basement dehumidification system, a Heat Recovery Ventilator for cleaner, healthier air throughout the home and lower level access to the 1-car garage. Easy commute to I-95 and I-395, train stations, shopping centers and beaches. This is a must see home - schedule today!
Location
State CT
County New London
Zoning R20
Rooms
Basement Fully Finished, Garage Access
Interior
Interior Features Cable - Available
Heating Baseboard, Hot Water
Cooling Split System
Exterior
Exterior Feature Deck, Gutters, Lighting
Parking Features Attached Garage, Under House Garage
Garage Spaces 1.0
Waterfront Description Not Applicable
Roof Type Asphalt Shingle
Building
Lot Description Sloping Lot
Foundation Concrete
Sewer Public Sewer Connected
Water Shared Well
Schools
Elementary Schools Murphy
Middle Schools Leonard Tyl
High Schools Montville
Read Less
Want to know what your home might be worth? Contact us for a FREE valuation!

Our team is ready to help you sell your home for the highest possible price ASAP
Bought with Wendy Barry • Coldwell Banker Realty

